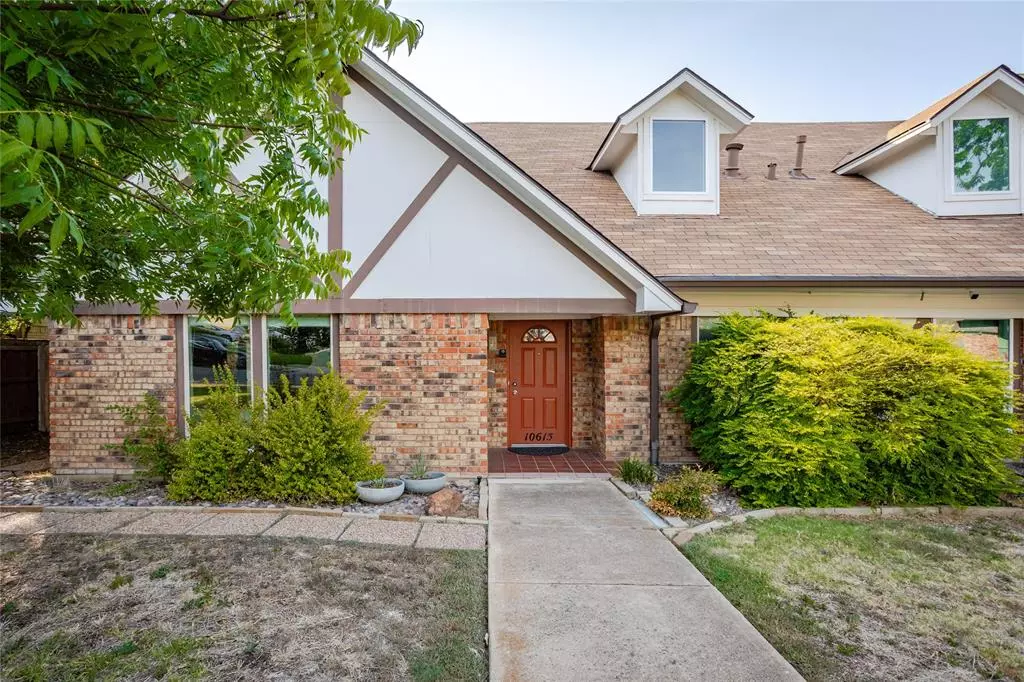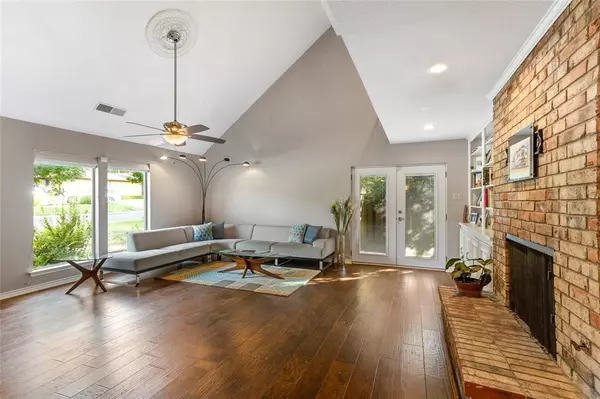$499,000
For more information regarding the value of a property, please contact us for a free consultation.
10615 Sandpiper Lane Dallas, TX 75230
3 Beds
2 Baths
2,232 SqFt
Key Details
Property Type Single Family Home
Sub Type Single Family Residence
Listing Status Sold
Purchase Type For Sale
Square Footage 2,232 sqft
Price per Sqft $223
Subdivision Crest Meadow Estates
MLS Listing ID 20710210
Sold Date 11/08/24
Style Traditional
Bedrooms 3
Full Baths 2
HOA Y/N None
Year Built 1969
Annual Tax Amount $8,335
Lot Size 4,748 Sqft
Acres 0.109
Property Description
Nestled within the highly desirable Crest Meadow Estates, this charming half-duplex that seamlessly combines modern comforts with peaceful outdoor living. This spacious home boasts 3 bedrooms and 2 bathrooms, highlighted by elegant hardwood floors, a welcoming fireplace beneath vaulted ceilings, and custom built-in cabinetry in the living area. The standout feature of this property is its enchanting outdoor space, which includes a wooden deck surrounded by lush landscaping and a cozy fire pit, perfect for both unwinding and entertaining. The expansive primary bedroom, currently utilized as an additional living area, offers walk-in closets, while the two secondary bedrooms are thoughtfully located on the upper floor. Completing this lovely home is a two-car garage with convenient alley access. Situated close to premier dining and shopping, this residence presents an excellent opportunity for those seeking both comfort and convenience in one of Dallas's most sought-after neighborhoods.
Location
State TX
County Dallas
Direction See GPS
Rooms
Dining Room 2
Interior
Interior Features Cable TV Available, Flat Screen Wiring, High Speed Internet Available, Tile Counters, Vaulted Ceiling(s), Walk-In Closet(s)
Heating Central
Cooling Central Air
Flooring Carpet, Ceramic Tile, Hardwood
Fireplaces Number 1
Fireplaces Type Gas, Gas Logs, Gas Starter
Appliance Dishwasher, Disposal, Dryer, Electric Cooktop, Electric Oven, Electric Water Heater, Microwave, Washer
Heat Source Central
Laundry Full Size W/D Area
Exterior
Garage Spaces 2.0
Fence Wood
Utilities Available Alley, Cable Available, City Sewer, City Water, Electricity Connected, Individual Gas Meter, Individual Water Meter, Natural Gas Available, Sidewalk
Roof Type Composition
Total Parking Spaces 2
Garage Yes
Building
Story Two
Foundation Pillar/Post/Pier
Level or Stories Two
Structure Type Brick
Schools
Elementary Schools Kramer
Middle Schools Benjamin Franklin
High Schools Hillcrest
School District Dallas Isd
Others
Ownership See Tax
Acceptable Financing Cash, Conventional, FHA, VA Loan
Listing Terms Cash, Conventional, FHA, VA Loan
Financing Conventional
Read Less
Want to know what your home might be worth? Contact us for a FREE valuation!

Our team is ready to help you sell your home for the highest possible price ASAP

©2024 North Texas Real Estate Information Systems.
Bought with Calvin Strain • Bray Real Estate Group- Dallas






