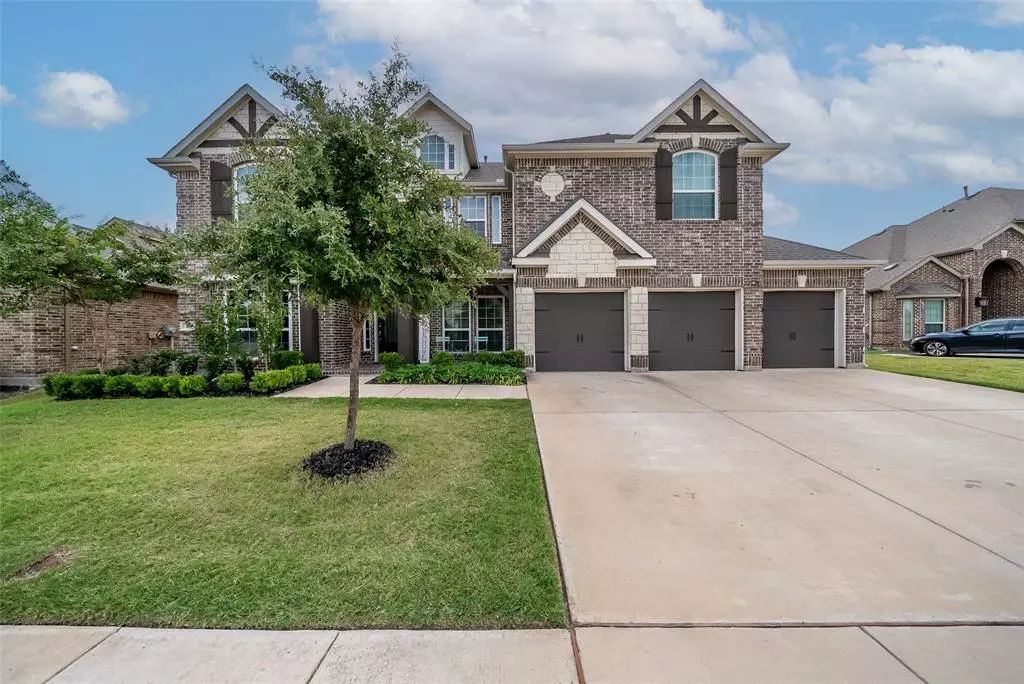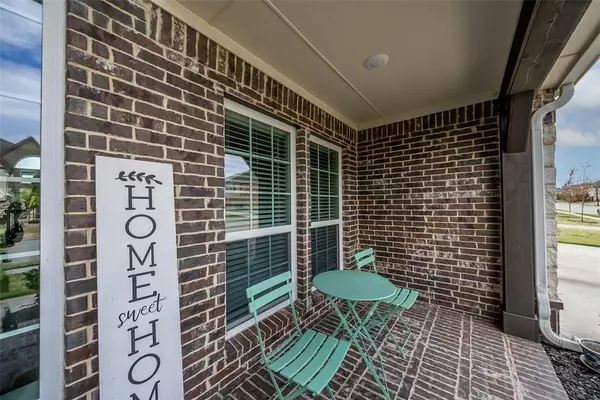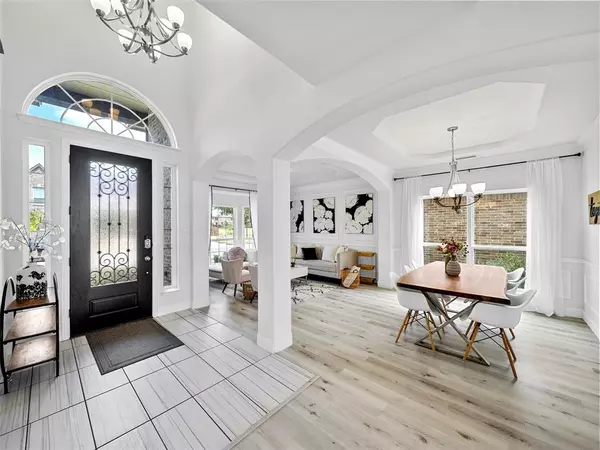$580,000
For more information regarding the value of a property, please contact us for a free consultation.
109 Micco Lane Fate, TX 75087
5 Beds
4 Baths
3,372 SqFt
Key Details
Property Type Single Family Home
Sub Type Single Family Residence
Listing Status Sold
Purchase Type For Sale
Square Footage 3,372 sqft
Price per Sqft $172
Subdivision Woodcreek Phase 5A
MLS Listing ID 20591964
Sold Date 11/08/24
Style Traditional
Bedrooms 5
Full Baths 3
Half Baths 1
HOA Fees $23
HOA Y/N Mandatory
Year Built 2019
Annual Tax Amount $10,896
Lot Size 8,668 Sqft
Acres 0.199
Property Description
Light and airy floorplan blends luxury and functionality seamlessly. Greet visitors in you formal living area just off of the entry. Light filled office on the opposite side is perfect for completing daily task or for the stay at home worker. Chef’s Kitchen is designed with a gas burner stove, butlers pantry, oversized island and flows into the well appointed living and dining rooms perfect for entertaining. A private master retreat with a luxury spa bath is tucked away for the utmost privacy. A guest bath and laundry area finish out the main floor. The eye catching sweeping staircase with black banister and railings strike the perfect contrast again the neutral palate throughout the home. The second floor offers 4 generous sized bedrooms, 2 featuring a jack and jill bath. Spacious gameroom is large enough for multiple activities and is ideal for multigenerational lifestyles. A spacious backyard is ideal for gardening, a dog run, play area or just relaxing under the stars.
Location
State TX
County Rockwall
Direction Please use GPS for accuracy
Rooms
Dining Room 2
Interior
Interior Features Built-in Features, Cable TV Available, Decorative Lighting, Eat-in Kitchen, Granite Counters, High Speed Internet Available, Kitchen Island, Open Floorplan, Pantry, Vaulted Ceiling(s), Walk-In Closet(s)
Heating Central, Natural Gas
Cooling Central Air, Electric
Flooring Carpet, Ceramic Tile, Luxury Vinyl Plank
Fireplaces Number 1
Fireplaces Type Decorative, Family Room, Gas
Appliance Dishwasher, Disposal, Electric Oven, Gas Cooktop, Microwave
Heat Source Central, Natural Gas
Laundry Utility Room
Exterior
Exterior Feature Covered Patio/Porch, Private Yard
Garage Spaces 3.0
Fence Back Yard, Fenced, Full, Privacy, Wood
Utilities Available Cable Available, City Sewer, City Water
Roof Type Composition
Total Parking Spaces 3
Garage Yes
Building
Lot Description Interior Lot, Landscaped, Lrg. Backyard Grass, Subdivision
Story Two
Foundation Slab
Level or Stories Two
Schools
Elementary Schools Billie Stevenson
Middle Schools Herman E Utley
High Schools Rockwall
School District Rockwall Isd
Others
Ownership Of Record
Acceptable Financing Cash, Conventional, FHA, VA Loan
Listing Terms Cash, Conventional, FHA, VA Loan
Financing Conventional
Read Less
Want to know what your home might be worth? Contact us for a FREE valuation!

Our team is ready to help you sell your home for the highest possible price ASAP

©2024 North Texas Real Estate Information Systems.
Bought with David Hatch • Redline Realty, LLC






