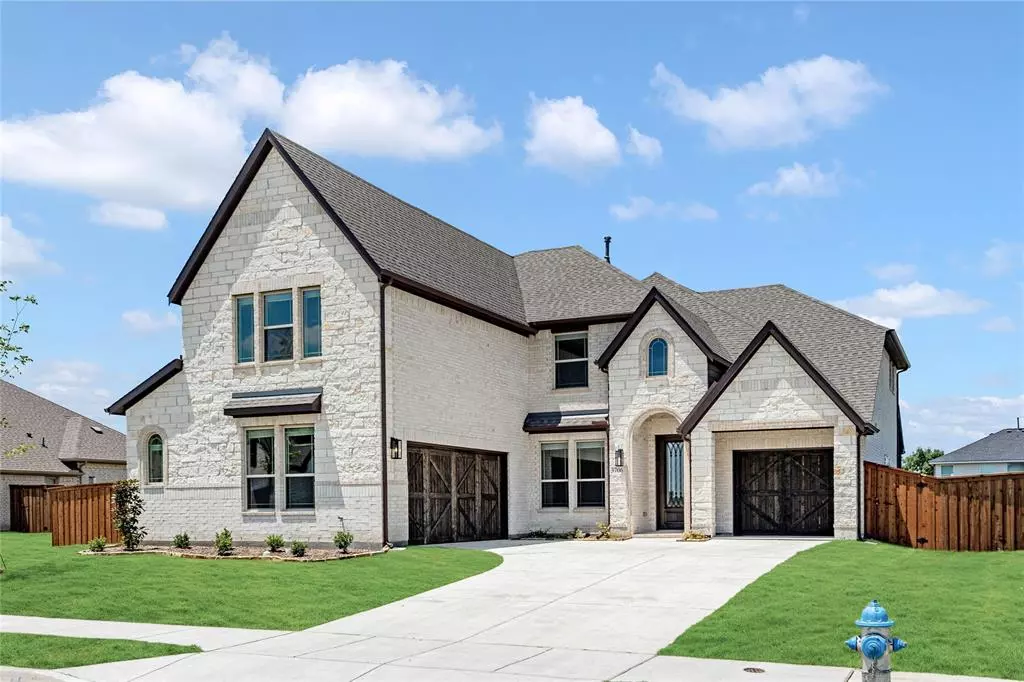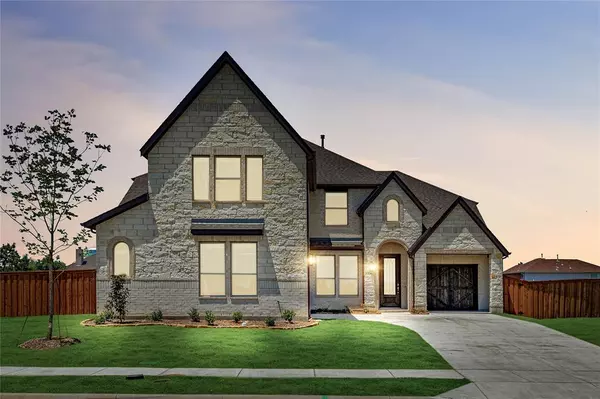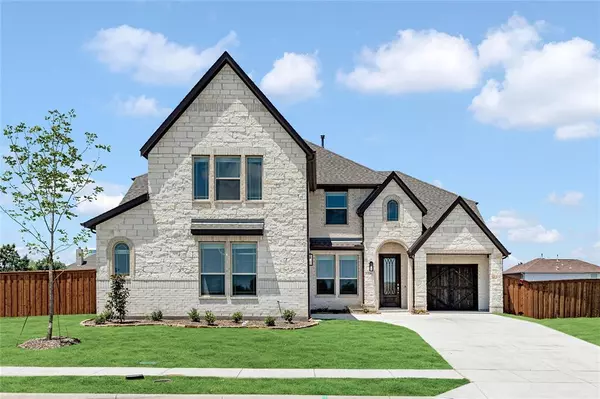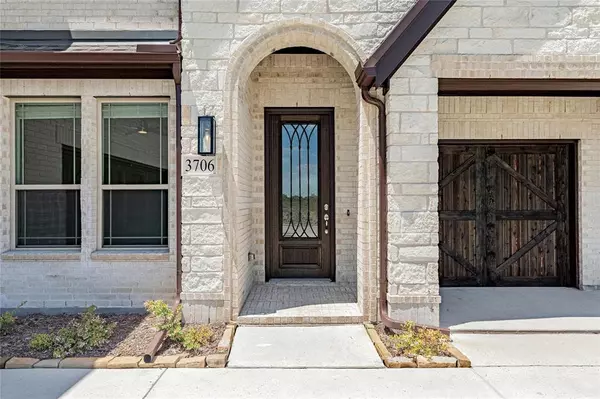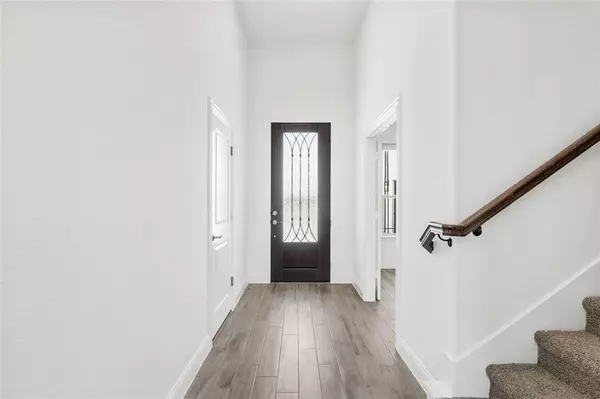$619,990
For more information regarding the value of a property, please contact us for a free consultation.
3706 Oakcrest Drive Rockwall, TX 75032
5 Beds
4 Baths
3,481 SqFt
Key Details
Property Type Single Family Home
Sub Type Single Family Residence
Listing Status Sold
Purchase Type For Sale
Square Footage 3,481 sqft
Price per Sqft $178
Subdivision Terracina Estates
MLS Listing ID 20540207
Sold Date 11/12/24
Style Traditional
Bedrooms 5
Full Baths 4
HOA Fees $62/ann
HOA Y/N Mandatory
Year Built 2023
Lot Size 10,624 Sqft
Acres 0.2439
Lot Dimensions 85x125
Property Description
Space to breathe on this quarter-acre lot situated in the true city of Rockwall! With no shared back fence, this private lot offers everything you can ask for with a home that is made for both entertaining & daily life. Bloomfield's Spring Cress II is an expansive 2 story featuring multigenerational living with 2 full beds & 2 full baths down. High 18’ family room ceilings open to the game room upstairs w iron railing offering a spectacular view from both- plus a floor-to-ceiling Austin White stone fireplace! Game Room, Media Room & Study complete the package. Deluxe Kitchen has pure white Shaker cabinets w silver hardware, Quartz tops, and SS no divider sink to accentuates the real marble backsplash. Stands out on the street with a white brick & stone color palette throughout. No detail left off: 8’ Front Door, Cedar Capped Fencing, and large back covered patio. Come enjoy lake life in Rockwall (& Rockwall Schools)! 1.56% tax rate, No MUD, No PID and only 30 mins to Downtown Dallas!
Location
State TX
County Rockwall
Direction From Dallas travel East on I-30 to exit 73. Turn Right on Rochell Rd. In 1.7 miles, Terracina is on the right.
Rooms
Dining Room 1
Interior
Interior Features Built-in Features, Cable TV Available, Double Vanity, Eat-in Kitchen, High Speed Internet Available, Kitchen Island, Open Floorplan, Pantry, Sound System Wiring, Vaulted Ceiling(s), Walk-In Closet(s)
Heating Central, Fireplace(s), Natural Gas, Zoned
Cooling Ceiling Fan(s), Central Air, Electric, Zoned
Flooring Carpet, Tile
Fireplaces Number 1
Fireplaces Type Family Room, Gas Logs, Stone
Appliance Dishwasher, Disposal, Electric Oven, Gas Cooktop, Gas Water Heater, Microwave, Vented Exhaust Fan
Heat Source Central, Fireplace(s), Natural Gas, Zoned
Laundry Electric Dryer Hookup, Utility Room, Washer Hookup
Exterior
Exterior Feature Covered Patio/Porch, Rain Gutters, Private Yard
Garage Spaces 2.0
Fence Back Yard, Fenced, Privacy, Wood
Utilities Available City Sewer, City Water, Concrete, Curbs
Roof Type Composition
Total Parking Spaces 2
Garage Yes
Building
Lot Description Few Trees, Greenbelt, Landscaped, Lrg. Backyard Grass, Sprinkler System, Subdivision
Story Two
Foundation Slab
Level or Stories Two
Structure Type Brick,Rock/Stone
Schools
Elementary Schools Sharon Shannon
Middle Schools Cain
High Schools Heath
School District Rockwall Isd
Others
Ownership Bloomfield Homes
Acceptable Financing Cash, Conventional, FHA, VA Loan
Listing Terms Cash, Conventional, FHA, VA Loan
Financing Conventional
Read Less
Want to know what your home might be worth? Contact us for a FREE valuation!

Our team is ready to help you sell your home for the highest possible price ASAP

©2024 North Texas Real Estate Information Systems.
Bought with Tiffany Koch • All City Real Estate, Ltd. Co.


