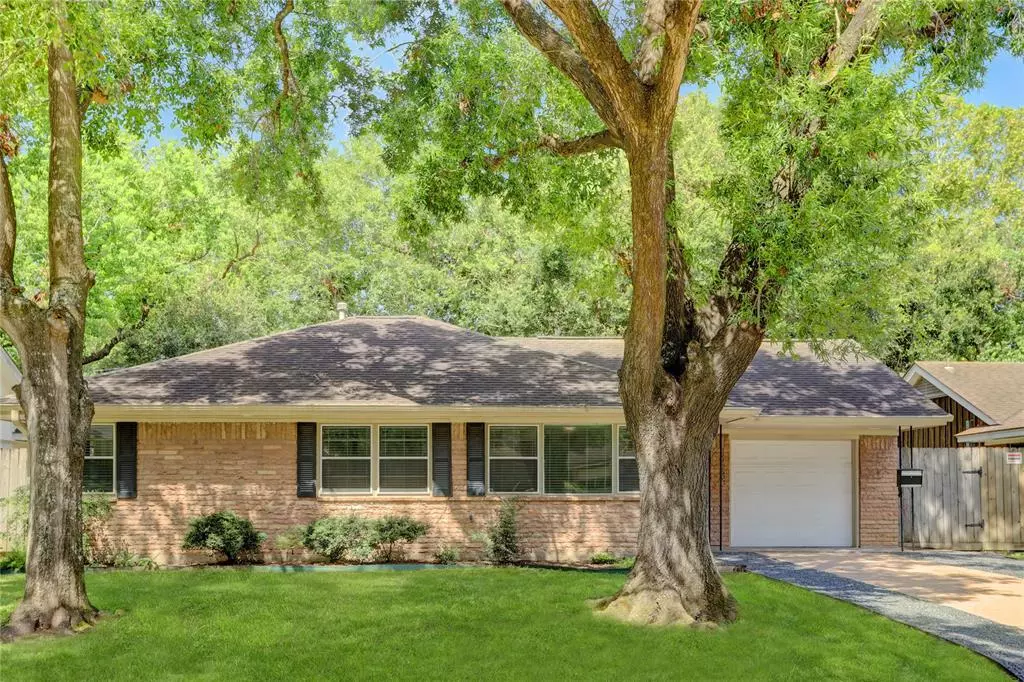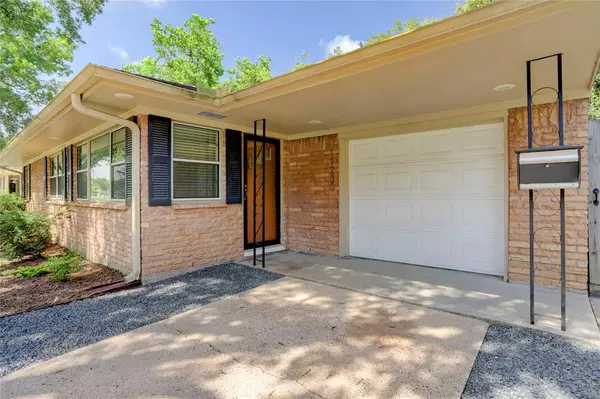$275,000
For more information regarding the value of a property, please contact us for a free consultation.
11230 Cliffwood DR Houston, TX 77035
3 Beds
1 Bath
1,178 SqFt
Key Details
Property Type Single Family Home
Listing Status Sold
Purchase Type For Sale
Square Footage 1,178 sqft
Price per Sqft $224
Subdivision Post Oak Manor
MLS Listing ID 48750254
Sold Date 11/15/24
Style Traditional
Bedrooms 3
Full Baths 1
HOA Fees $10/ann
Year Built 1958
Annual Tax Amount $4,489
Tax Year 2023
Lot Size 7,320 Sqft
Acres 0.168
Property Description
Classic Mid-Century beauty situated under canopy of trees. PEX Plumbing! Underground Sewerlines replaced! Updated Electrical Panel. Fresh interior paint! Beautiful refinished hardwood floors in living, dining & bedrm. Living area bathed in natural light w/ several windows overlooking front yard. Dining area w/Cool light fixture, exposed brick accent wall & HUGE Dbl-Paned glass door to backyard. Kitchen w/Stainless Steel appliances: Freestanding Dbl oven w/ Convection feature, Microwave, dishwasher & Refrigerator! Vintage tile counters in kitchen & bathrm. Jetted Tub w/Showerhead & glass enclosure. Lots of counterspace w/Vanity area & Linen closet. Ceiling fans & closet organizing system in ALL bedrms! Back bedrm-2 large closets! Storm windows & door. Undereaves lights. Gutters. Large Backpatio-Great for entertaining & is part of original slab designed for future build-out/addition. Storage Shed. BIG backyard. Pecan tree. Brick on 4 sides. Washer & Dryer! Walk to Willowhole greenspace.
Location
State TX
County Harris
Area Willow Meadows Area
Rooms
Bedroom Description All Bedrooms Down
Other Rooms 1 Living Area, Utility Room in Garage
Master Bathroom No Primary, Secondary Bath(s): Jetted Tub, Secondary Bath(s): Tub/Shower Combo
Den/Bedroom Plus 3
Interior
Interior Features Dryer Included, Refrigerator Included, Washer Included, Window Coverings
Heating Central Gas
Cooling Central Electric
Flooring Tile, Vinyl, Wood
Exterior
Exterior Feature Back Yard Fenced, Patio/Deck, Storage Shed
Parking Features Attached Garage
Garage Spaces 1.0
Roof Type Composition
Street Surface Curbs,Gutters
Private Pool No
Building
Lot Description Subdivision Lot
Faces North
Story 1
Foundation Slab
Lot Size Range 0 Up To 1/4 Acre
Sewer Public Sewer
Water Public Water
Structure Type Brick,Wood
New Construction No
Schools
Elementary Schools Red Elementary School
Middle Schools Meyerland Middle School
High Schools Westbury High School
School District 27 - Houston
Others
Senior Community No
Restrictions Deed Restrictions
Tax ID 089-113-000-0009
Energy Description Ceiling Fans,Storm Windows
Acceptable Financing Cash Sale, Conventional, FHA, VA
Tax Rate 2.0148
Disclosures Sellers Disclosure
Listing Terms Cash Sale, Conventional, FHA, VA
Financing Cash Sale,Conventional,FHA,VA
Special Listing Condition Sellers Disclosure
Read Less
Want to know what your home might be worth? Contact us for a FREE valuation!

Our team is ready to help you sell your home for the highest possible price ASAP

Bought with Rocket Realtors






