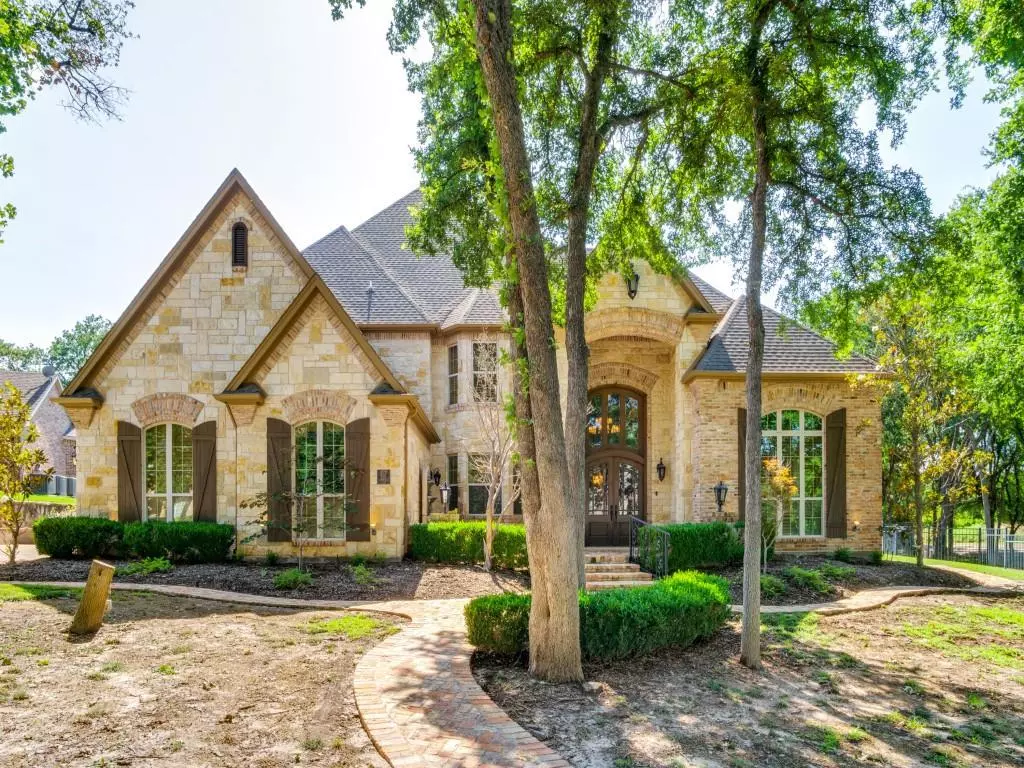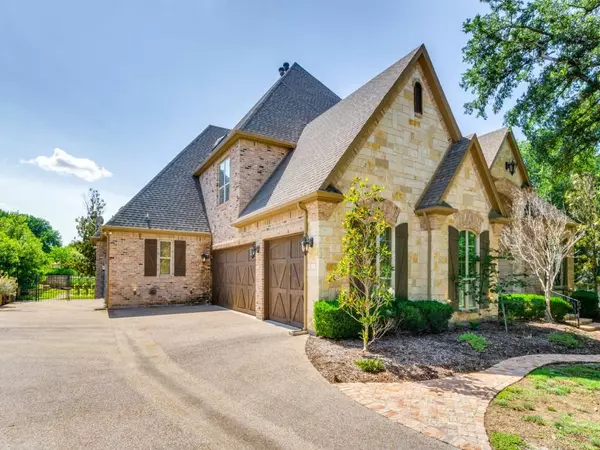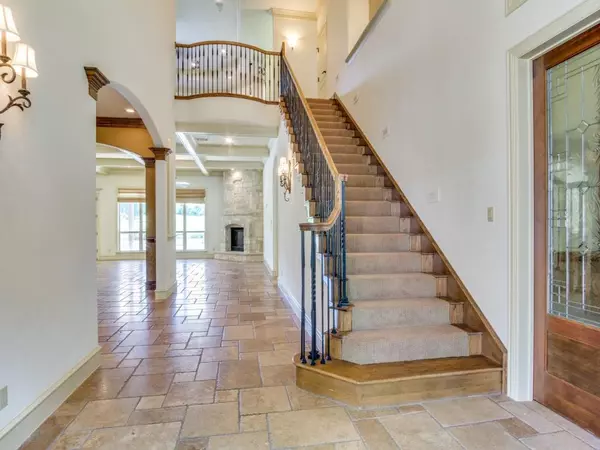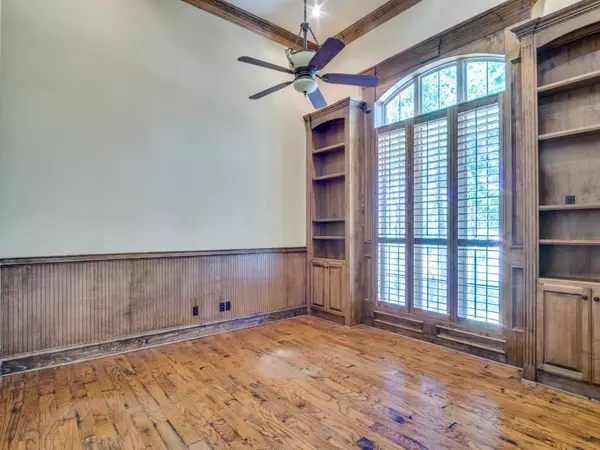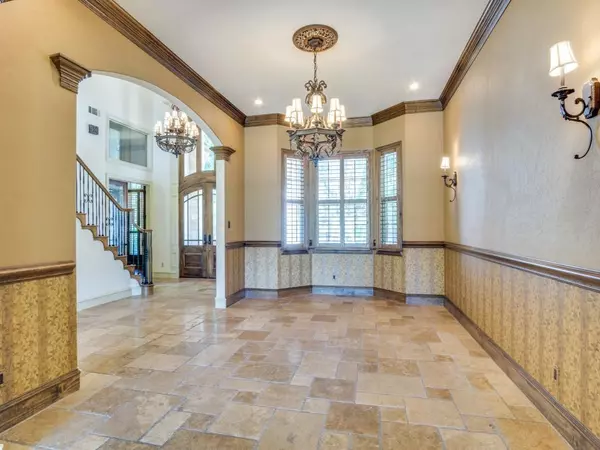$1,199,000
For more information regarding the value of a property, please contact us for a free consultation.
127 Saint Andrews Lane Aledo, TX 76008
6 Beds
7 Baths
5,481 SqFt
Key Details
Property Type Single Family Home
Sub Type Single Family Residence
Listing Status Sold
Purchase Type For Sale
Square Footage 5,481 sqft
Price per Sqft $218
Subdivision Split Rail Estates
MLS Listing ID 20634961
Sold Date 11/06/24
Style Traditional
Bedrooms 6
Full Baths 5
Half Baths 2
HOA Fees $50/ann
HOA Y/N Mandatory
Year Built 2005
Annual Tax Amount $20,450
Lot Size 0.644 Acres
Acres 0.644
Property Description
Welcome to your oasis of luxury living in the heart of Aledo, Tx, where this stunning residence awaits. Situated amidst the lush greens of a private golf course, this home offers an unparalleled blend of elegance and recreation. Step into a meticulously landscaped yard adorned with towering mature trees, setting the stage for tranquility and privacy. Enjoy the ultimate outdoor entertainment with a lavish kid pool, an inviting adult pool, and a soothing hot tub, all harmoniously integrated into the serene surroundings. Inside, discover a spacious open floorplan that seamlessly connects the living spaces, accentuating the feeling of warmth and comfort. Boasting five bedrooms, this home provides ample room for relaxation or rejuvenation. Indulge in the luxury of a dedicated pool house, offering a private retreat for lounging and entertaining amidst the beauty of the outdoors. Whether hosting gatherings or enjoying quiet moments of solace, this versatile space caters to every lifestyle.
Location
State TX
County Parker
Community Golf
Direction SIY
Rooms
Dining Room 1
Interior
Interior Features Central Vacuum, Granite Counters, Kitchen Island, Multiple Staircases, Open Floorplan, Pantry, Walk-In Closet(s), Second Primary Bedroom
Heating Central, Fireplace(s), Propane
Cooling Central Air
Flooring Carpet, Tile
Fireplaces Number 3
Fireplaces Type Gas, Living Room, Wood Burning
Appliance Built-in Coffee Maker, Built-in Gas Range, Built-in Refrigerator, Dishwasher, Disposal, Gas Cooktop, Gas Oven, Microwave, Refrigerator, Vented Exhaust Fan, Warming Drawer, Water Purifier
Heat Source Central, Fireplace(s), Propane
Exterior
Exterior Feature Attached Grill, Balcony, Covered Patio/Porch, Rain Gutters, Outdoor Grill
Garage Spaces 3.0
Fence Wrought Iron
Community Features Golf
Utilities Available City Sewer, City Water, Propane
Roof Type Composition
Total Parking Spaces 3
Garage Yes
Private Pool 1
Building
Lot Description Few Trees, Landscaped, On Golf Course
Story Two
Foundation Slab
Level or Stories Two
Schools
Elementary Schools Stuard
Middle Schools Mcanally
High Schools Aledo
School District Aledo Isd
Others
Restrictions Deed
Ownership Of Record
Financing Cash
Read Less
Want to know what your home might be worth? Contact us for a FREE valuation!

Our team is ready to help you sell your home for the highest possible price ASAP

©2024 North Texas Real Estate Information Systems.
Bought with Heather Carter • Briggs Freeman Sotheby's Int'l


