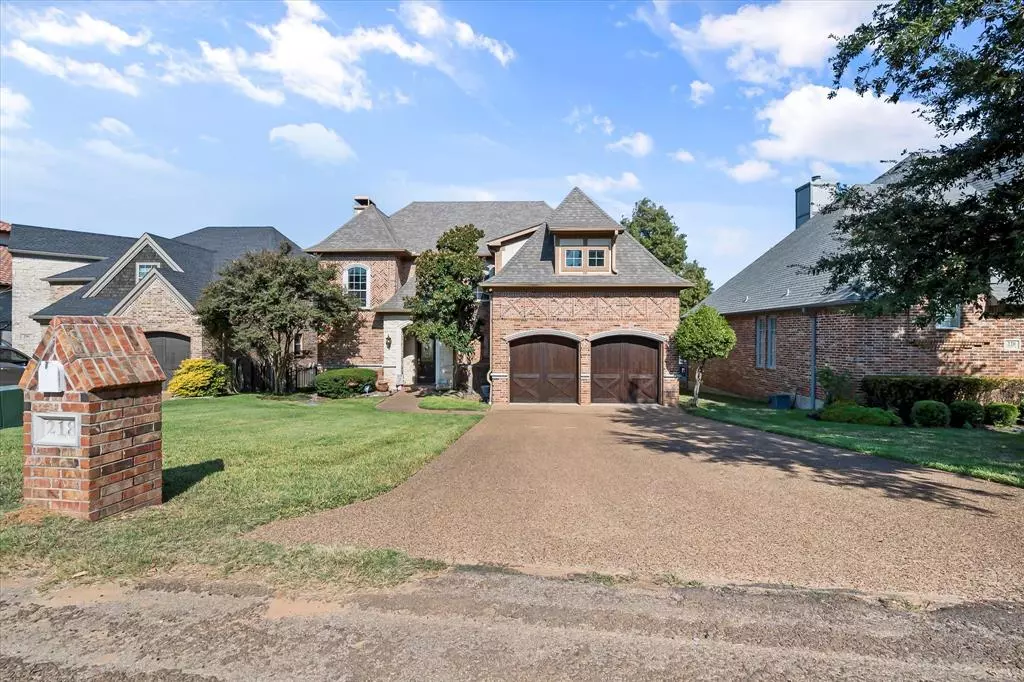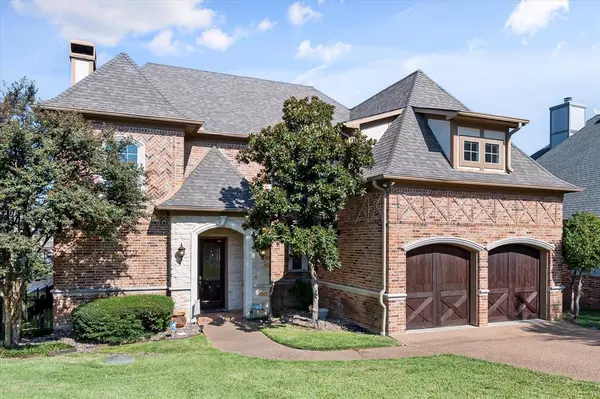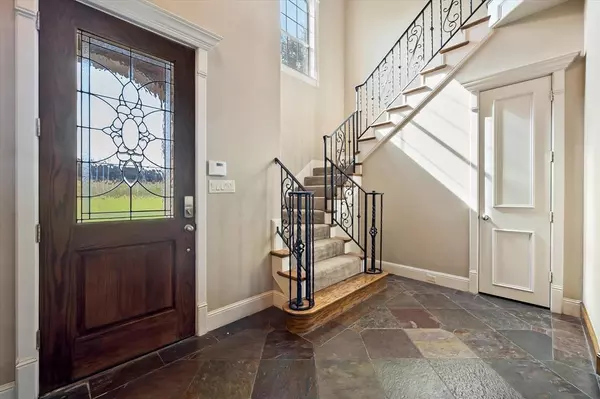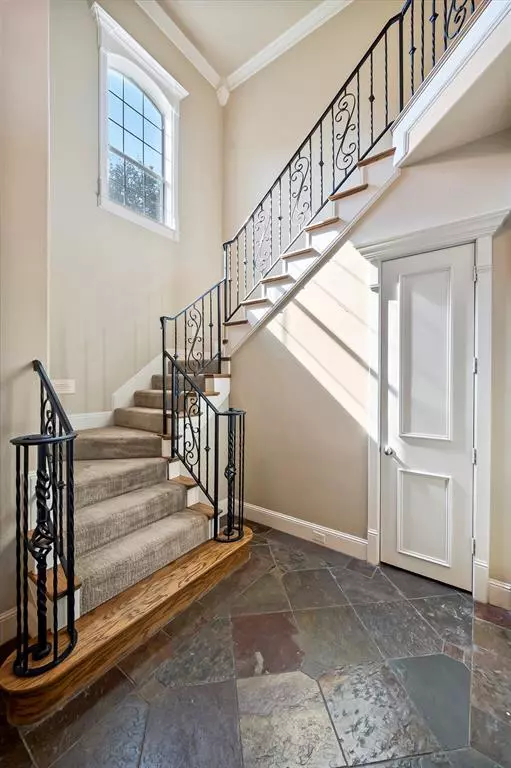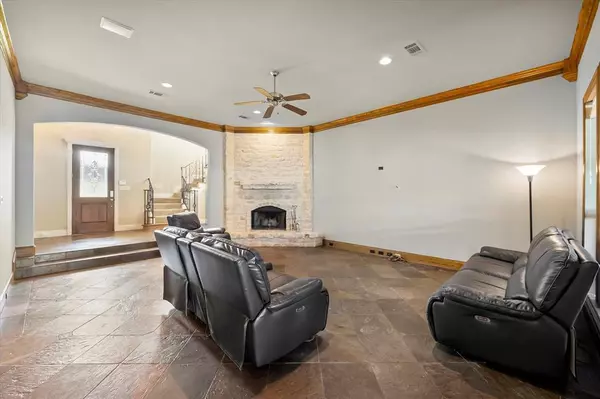$1,200,000
For more information regarding the value of a property, please contact us for a free consultation.
218 Hide A Way Drive Mabank, TX 75156
5 Beds
4 Baths
3,580 SqFt
Key Details
Property Type Single Family Home
Sub Type Single Family Residence
Listing Status Sold
Purchase Type For Sale
Square Footage 3,580 sqft
Price per Sqft $335
Subdivision Pinnacle Club
MLS Listing ID 20756702
Sold Date 11/18/24
Style French,Traditional
Bedrooms 5
Full Baths 3
Half Baths 1
HOA Fees $233/ann
HOA Y/N Mandatory
Year Built 2004
Annual Tax Amount $16,375
Lot Size 6,577 Sqft
Acres 0.151
Lot Dimensions 61x110x61x106
Property Description
Experience lake life luxury via Pinnacle Golf Club in superb comfort at 218 Hide A Way. This expansive floor plan hosts 3580 SQ.FT., two large living area, oversized kitchen, five spacious bedrooms and four bathrooms. Exceptional open concept living - dining - kitchen for entertaining and daily functionality. Main living room offers water views, custom stone fireplace, tile floors, half bath and easy of access to outdoor entertaining via covered and screened-in large patio sunroom. Oversized kitchen provides ample cabinets and countertops, island with dual sink, cooking area, stainless steel appliances and pantry. Large downstair primary bedroom offers water views and ideal wall space for furniture and artwork. Upstairs, enjoy a huge second living area, four bedrooms and two full bathrooms. Wonderful bonus - the massive outdoor patio sunroom providing an abundance of seating options and a hot tub...steps away enter the water with ease. Your personal boat dock offers a roof top party deck, boat slip and two jet ski lifts. Indoor and outdoor furniture, refrigerator, washer & dyer, and hot tub all convey with property. HOA includes social, tennis, pickle ball, swimming, dining and exercise room. Golf is available.
Location
State TX
County Henderson
Community Club House, Gated, Guarded Entrance, Pool, Restaurant, Tennis Court(S)
Direction Follow GPS.
Rooms
Dining Room 1
Interior
Interior Features Chandelier, Decorative Lighting, Double Vanity, Granite Counters, Kitchen Island, Natural Woodwork, Open Floorplan, Pantry, Walk-In Closet(s)
Heating Central, Electric, Fireplace(s)
Cooling Ceiling Fan(s), Central Air, Electric
Flooring Carpet, Ceramic Tile
Fireplaces Number 1
Fireplaces Type Brick, Living Room, Wood Burning
Appliance Dishwasher, Disposal
Heat Source Central, Electric, Fireplace(s)
Laundry Electric Dryer Hookup, Utility Room, Full Size W/D Area, Washer Hookup
Exterior
Exterior Feature Covered Deck, Covered Patio/Porch, Dock, Rain Gutters, Lighting
Garage Spaces 2.0
Fence Back Yard
Community Features Club House, Gated, Guarded Entrance, Pool, Restaurant, Tennis Court(s)
Utilities Available City Sewer, City Water
Waterfront Description Canal (Man Made),Dock – Covered,Lake Front,Retaining Wall – Steel
Roof Type Composition
Total Parking Spaces 2
Garage Yes
Building
Lot Description Cul-De-Sac, Interior Lot, Irregular Lot
Story Two
Foundation Slab
Level or Stories Two
Structure Type Brick,Rock/Stone,Stucco
Schools
Elementary Schools Malakoff
Middle Schools Malakoff
High Schools Malakoff
School District Malakoff Isd
Others
Restrictions Deed,No Mobile Home,Other
Ownership Public Record
Acceptable Financing Cash, Conventional
Listing Terms Cash, Conventional
Financing Conventional
Special Listing Condition Aerial Photo, Deed Restrictions
Read Less
Want to know what your home might be worth? Contact us for a FREE valuation!

Our team is ready to help you sell your home for the highest possible price ASAP

©2024 North Texas Real Estate Information Systems.
Bought with Jason York • City Real Estate


