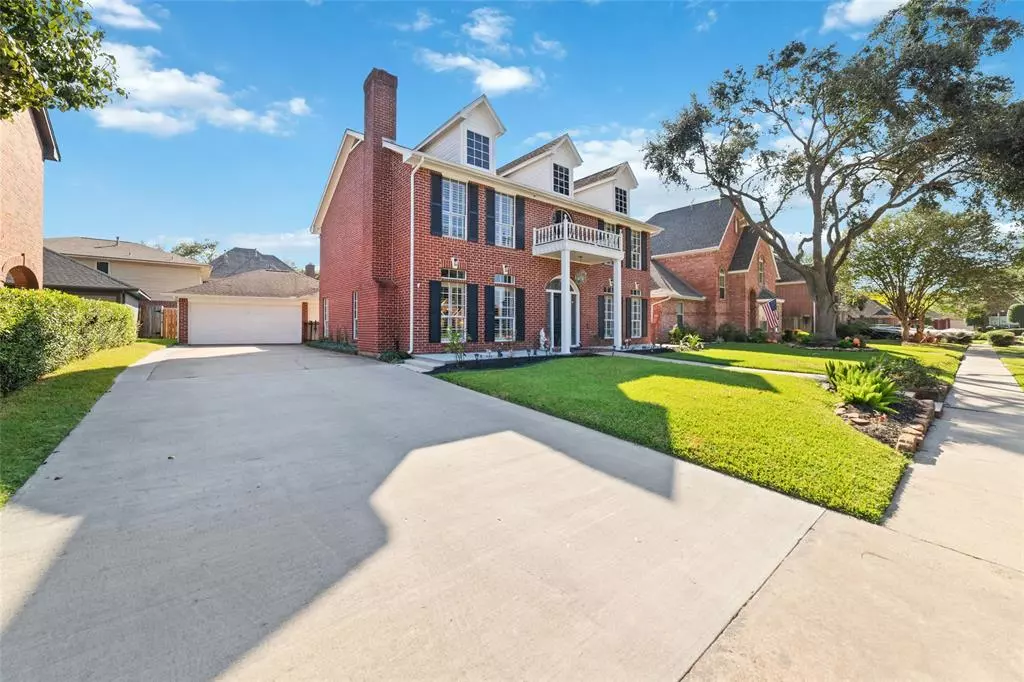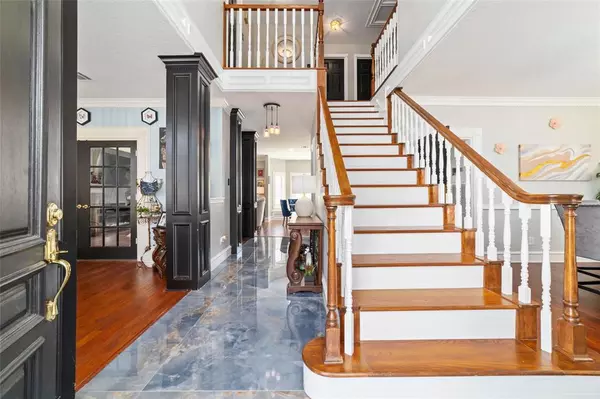$385,000
For more information regarding the value of a property, please contact us for a free consultation.
4631 Sawmill LN Pasadena, TX 77505
4 Beds
2.1 Baths
2,532 SqFt
Key Details
Property Type Single Family Home
Listing Status Sold
Purchase Type For Sale
Square Footage 2,532 sqft
Price per Sqft $152
Subdivision Baywood Shadows Sec 05
MLS Listing ID 24030378
Sold Date 11/18/24
Style Contemporary/Modern
Bedrooms 4
Full Baths 2
Half Baths 1
HOA Fees $6/ann
Year Built 1989
Annual Tax Amount $7,686
Tax Year 2023
Lot Size 7,150 Sqft
Acres 0.1641
Property Description
Traditional charm meets modern elegance! As you step through the grand entry, you'll be greeted by soaring high ceilings that create a breathtaking first impression. The meticulously maintained interior features a formal dining area and a spacious living room. The cozy family room, complete with a fireplace and French doors, invites you to relax with your favorite beverage and a good book. Plantation shutters and stunning wood floors flow throughout. The gourmet kitchen is a chef's delight, boasting a central island, breakfast bar, and ample cabinet space. A generous walk-in pantry ensures you have all the storage you need.
The convenient laundry room is located downstairs for easy access. The primary suite is spacious and inviting, providing a serene retreat at the end of the day.
Outside, the detached garage features an ultra-wide driveway, offering plenty of parking for guests. The spacious backyard is perfect for family gatherings, outdoor fun, and creating lasting memories.
Location
State TX
County Harris
Area Pasadena
Rooms
Bedroom Description All Bedrooms Up
Interior
Heating Central Electric
Cooling Central Electric
Fireplaces Number 1
Exterior
Garage Detached Garage
Garage Spaces 2.0
Roof Type Composition
Private Pool No
Building
Lot Description Subdivision Lot
Story 2
Foundation Slab
Lot Size Range 0 Up To 1/4 Acre
Sewer Public Sewer
Water Public Water
Structure Type Brick,Wood
New Construction No
Schools
Elementary Schools Fairmont Elementary School
Middle Schools Fairmont Junior High School
High Schools Deer Park High School
School District 16 - Deer Park
Others
Senior Community No
Restrictions Deed Restrictions
Tax ID 115-853-005-0008
Tax Rate 2.2581
Disclosures Sellers Disclosure
Special Listing Condition Sellers Disclosure
Read Less
Want to know what your home might be worth? Contact us for a FREE valuation!

Our team is ready to help you sell your home for the highest possible price ASAP

Bought with RE/MAX 5 Star Realty






