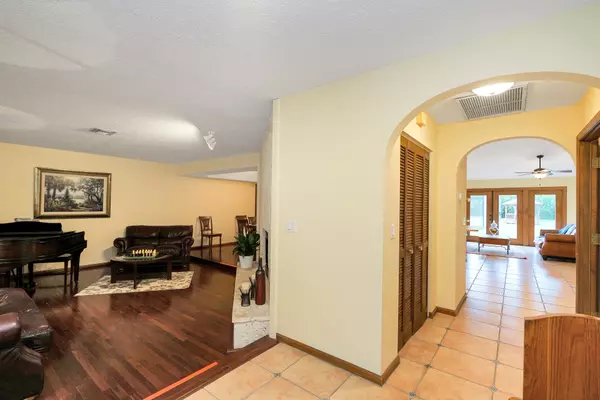Bought with Coldwell Banker Realty
$470,000
$484,900
3.1%For more information regarding the value of a property, please contact us for a free consultation.
4936 Waverly Woods TER Lake Worth, FL 33463
3 Beds
2 Baths
2,352 SqFt
Key Details
Sold Price $470,000
Property Type Single Family Home
Sub Type Single Family Detached
Listing Status Sold
Purchase Type For Sale
Square Footage 2,352 sqft
Price per Sqft $199
Subdivision Waverly Woods 2
MLS Listing ID RX-10435925
Sold Date 08/27/18
Style Ranch
Bedrooms 3
Full Baths 2
Construction Status Resale
HOA Y/N No
Abv Grd Liv Area 18
Year Built 1987
Annual Tax Amount $4,169
Tax Year 2017
Lot Size 1.120 Acres
Property Description
NO HOA! Enjoy spacious living in this 3/2/2 plus BONUS ROOM on over an acre, lined with tropical fruit trees, its own private tennis court, and forested view. Plenty of space within close proximity to I-95, the beaches, and two shopping malls make it hard to come by. The split floor plan features vaulted ceilings, a coquina fireplace in the living room, a formal dining area, and an open kitchen and family room with a panoramic vista of the backyard. Master bedroom comes with two walk-in closets, sliding glass doors to a sitting area on the enclosed porch and a great view of the court. Extras include spacious bedrooms with walk-in closets, a 750 sf detached garage and workshop, a gazebo and an expansive deck. Wildlife abounds.
Location
State FL
County Palm Beach
Area 5730
Zoning RT
Rooms
Other Rooms Attic, Family, Great, Laundry-Inside, Workshop
Master Bath Dual Sinks, Mstr Bdrm - Ground, Separate Shower
Interior
Interior Features Fireplace(s), Foyer, French Door, Split Bedroom, Volume Ceiling, Walk-in Closet
Heating Central, Electric
Cooling Ceiling Fan, Central, Electric
Flooring Laminate, Tile, Wood Floor
Furnishings Furniture Negotiable
Exterior
Exterior Feature Auto Sprinkler, Covered Patio, Deck, Extra Building, Fruit Tree(s), Room for Pool, Tennis Court, Well Sprinkler
Garage 2+ Spaces, Garage - Attached, Garage - Detached
Garage Spaces 4.0
Community Features Sold As-Is
Utilities Available Cable, Electric, Public Water, Septic, Underground, Well Water
Amenities Available None
Waterfront Description None
View Garden, Tennis
Roof Type Comp Shingle
Present Use Sold As-Is
Exposure South
Private Pool No
Building
Lot Description 1 to < 2 Acres
Story 1.00
Foundation CBS
Construction Status Resale
Others
Pets Allowed Restricted
Senior Community No Hopa
Restrictions Pet Restrictions
Acceptable Financing Cash, Conventional, VA
Membership Fee Required No
Listing Terms Cash, Conventional, VA
Financing Cash,Conventional,VA
Read Less
Want to know what your home might be worth? Contact us for a FREE valuation!

Our team is ready to help you sell your home for the highest possible price ASAP






