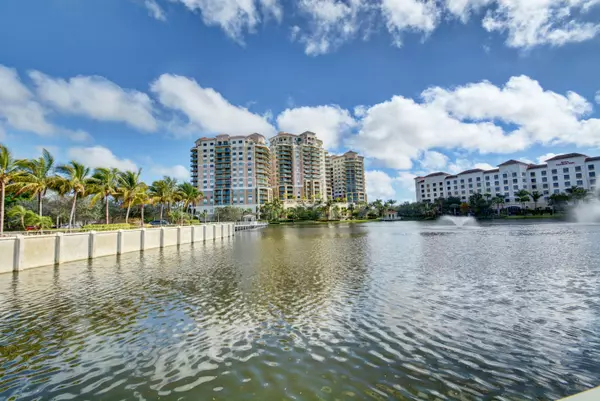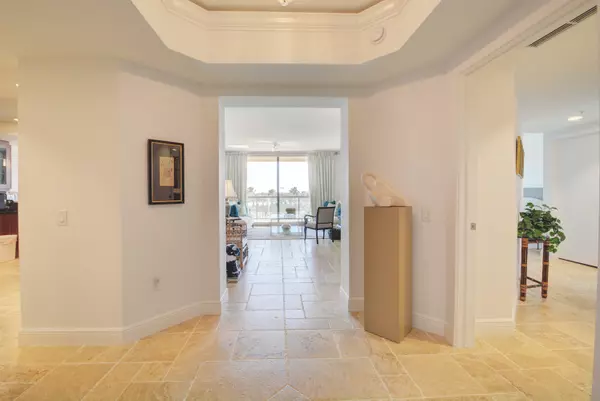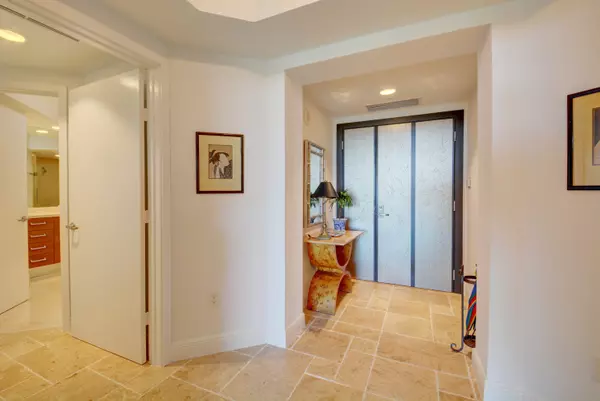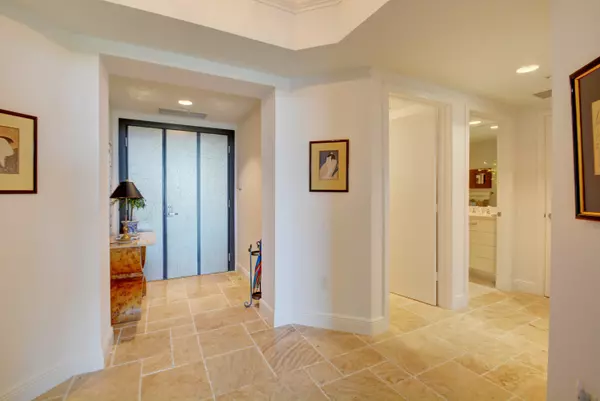Bought with Linda R. Olsson, Inc.
$510,000
$555,000
8.1%For more information regarding the value of a property, please contact us for a free consultation.
3610 Gardens Parkway 404-A Palm Beach Gardens, FL 33410
2 Beds
2.1 Baths
1,870 SqFt
Key Details
Sold Price $510,000
Property Type Condo
Sub Type Condo/Coop
Listing Status Sold
Purchase Type For Sale
Square Footage 1,870 sqft
Price per Sqft $272
Subdivision Landmark At The Gardens
MLS Listing ID RX-10395850
Sold Date 09/12/18
Bedrooms 2
Full Baths 2
Half Baths 1
Construction Status Resale
HOA Fees $1,306/mo
HOA Y/N Yes
Abv Grd Liv Area 28
Year Built 2007
Annual Tax Amount $7,845
Tax Year 2017
Property Description
This spectacular 2BR 2.5 BATH Condo is elegantly appointed with plantation shutters, Jerusalem stone marble and built-ins for additional storage. The interior was recently painted, new light fixtures throughout, master tub and Marble tile, garbage disposal and water heater. This unit is convenient to the gym, pool and outdoor kitchen. The landmark is a pet friendly building and located within minutes to the Gardens Mall and the Downtown at the Gardens shopping area.
Location
State FL
County Palm Beach
Community Landmark At The Gardens
Area 5230
Zoning Residential
Rooms
Other Rooms Storage
Master Bath Dual Sinks, Separate Shower, Separate Tub
Interior
Interior Features Fire Sprinkler, Foyer, Roman Tub, Split Bedroom, Walk-in Closet
Heating Central, Electric
Cooling Central, Electric
Flooring Carpet, Marble
Furnishings Unfurnished
Exterior
Exterior Feature Covered Balcony
Garage 2+ Spaces, Assigned, Garage - Building
Garage Spaces 2.0
Utilities Available Cable, Electric, Public Sewer, Public Water, Underground
Amenities Available Business Center, Community Room, Exercise Room, Game Room, Library, Lobby, Manager on Site, Pool, Putting Green, Trash Chute
Waterfront No
Waterfront Description None
View Garden
Roof Type Built-Up
Handicap Access Handicap Access
Exposure E
Private Pool No
Building
Story 15.00
Foundation Concrete
Unit Floor 4
Construction Status Resale
Schools
Elementary Schools Dwight D. Eisenhower Elementary School
Middle Schools Howell L. Watkins Middle School
High Schools William T. Dwyer High School
Others
Pets Allowed Restricted
HOA Fee Include 1306.32
Senior Community No Hopa
Restrictions Lease OK,Pet Restrictions
Security Features Doorman,Lobby,Private Guard,Security Light,TV Camera
Acceptable Financing Cash, Conventional
Membership Fee Required Yes
Listing Terms Cash, Conventional
Financing Cash,Conventional
Pets Description 41 lb to 50 lb Pet, Up to 2 Pets
Read Less
Want to know what your home might be worth? Contact us for a FREE valuation!

Our team is ready to help you sell your home for the highest possible price ASAP






