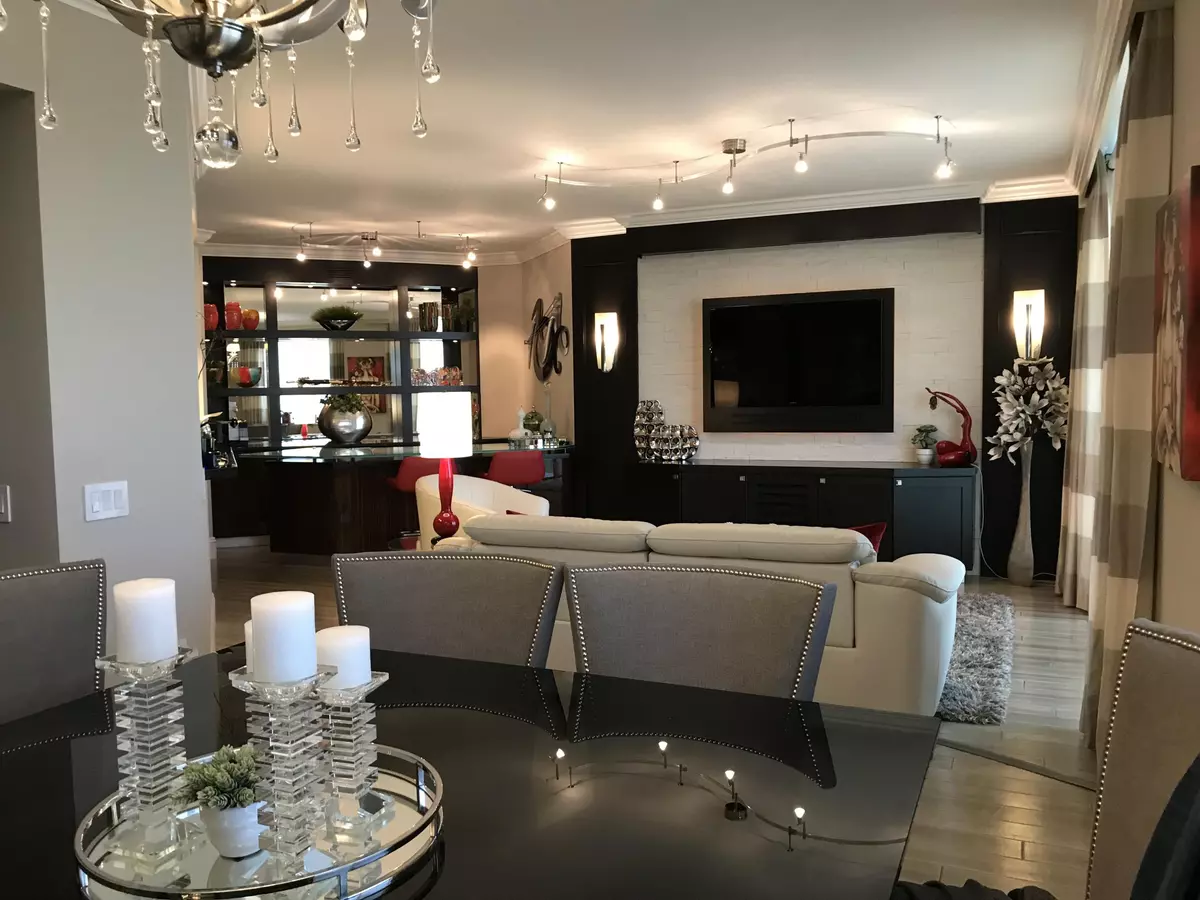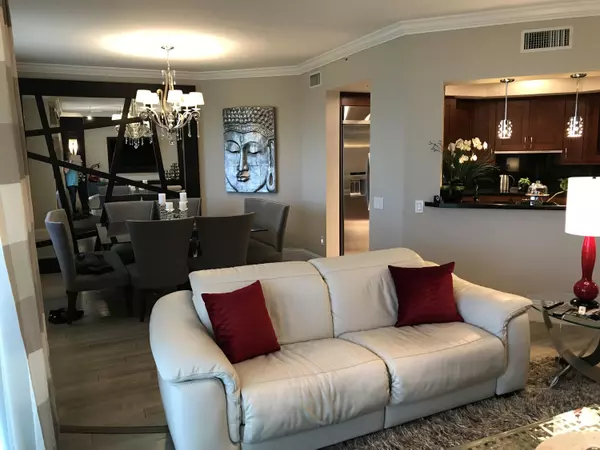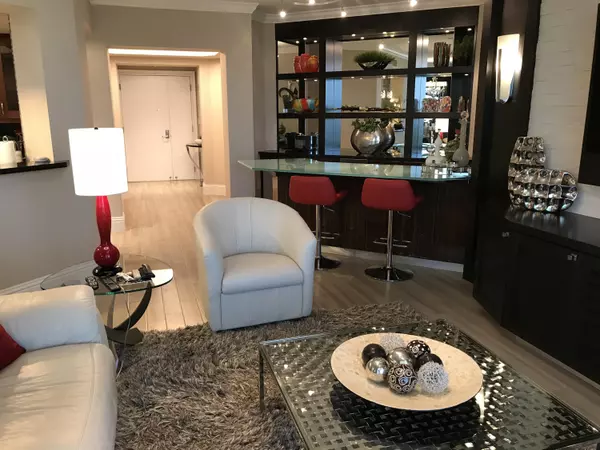Bought with Springbok Realty
$555,000
$569,000
2.5%For more information regarding the value of a property, please contact us for a free consultation.
3610 Gardens Pkwy 1102a Palm Beach Gardens, FL 33410
2 Beds
2.1 Baths
1,870 SqFt
Key Details
Sold Price $555,000
Property Type Condo
Sub Type Condo/Coop
Listing Status Sold
Purchase Type For Sale
Square Footage 1,870 sqft
Price per Sqft $296
Subdivision Landmark At The Gardens Condo
MLS Listing ID RX-10464143
Sold Date 12/12/18
Style 4+ Floors,Contemporary
Bedrooms 2
Full Baths 2
Half Baths 1
Construction Status Resale
HOA Fees $1,307/mo
HOA Y/N Yes
Abv Grd Liv Area 28
Year Built 2007
Annual Tax Amount $4,635
Tax Year 2017
Lot Size 4.628 Acres
Property Description
Stunning DRAKE model with split bedroom floor plan. Professionally decorated by Decorators Unlimited including wood floors, custom built in bar, entertainment unit, dining room, closet built in, custom mirror and door molding through out, wallpaper, electric solar shades, drapery, upgraded plumbing fixtures, upgraded LED lighting, light fixtures, and many more. Located in the heart of Palm Beach Gardens the Landmark is steps away from Downtown at the Gardens and Gardens Mall which includes world class shopping and fine dining. Enjoy the luxurious Landmark lifestyle which includes concierge, 24 hour valet, social events, card room, billiard room, theatre room, fitness center, pool, and BBQ area. *Furniture available for $10,000.
Location
State FL
County Palm Beach
Area 5230
Zoning PCD(ci
Rooms
Other Rooms Family, Laundry-Inside, Storage, Laundry-Util/Closet
Master Bath Separate Shower, Dual Sinks, Whirlpool Spa, Separate Tub
Interior
Interior Features Split Bedroom, Custom Mirror, Closet Cabinets, Roman Tub, Walk-in Closet, Fire Sprinkler, Bar, Foyer, Pantry
Heating Central
Cooling Central
Flooring Wood Floor, Marble
Furnishings Furniture Negotiable
Exterior
Exterior Feature Covered Balcony
Garage Garage - Attached, Covered, 2+ Spaces
Garage Spaces 2.0
Community Features Sold As-Is
Utilities Available Public Water, Public Sewer, Cable
Amenities Available Pool, Street Lights, Putting Green, Manager on Site, Business Center, Billiards, Sidewalks, Trash Chute, Sauna, Library, Game Room, Community Room, Extra Storage, Fitness Center, Lobby, Elevator
Waterfront No
Waterfront Description Lake
View Ocean, City, Lake
Present Use Sold As-Is
Exposure South
Private Pool No
Building
Lot Description 4 to < 5 Acres
Story 15.00
Unit Features Interior Hallway
Foundation CBS, Concrete
Unit Floor 11
Construction Status Resale
Schools
Elementary Schools Dwight D. Eisenhower Elementary School
Middle Schools Howell L. Watkins Middle School
High Schools William T. Dwyer High School
Others
Pets Allowed Restricted
HOA Fee Include 1307.00
Senior Community Verified
Restrictions Tenant Approval,Pet Restrictions,Lease OK w/Restrict
Security Features Security Sys-Owned,Security Patrol,Security Light,TV Camera,Lobby,Doorman,Private Guard
Acceptable Financing Cash, Conventional
Membership Fee Required No
Listing Terms Cash, Conventional
Financing Cash,Conventional
Pets Description Up to 2 Pets
Read Less
Want to know what your home might be worth? Contact us for a FREE valuation!

Our team is ready to help you sell your home for the highest possible price ASAP






