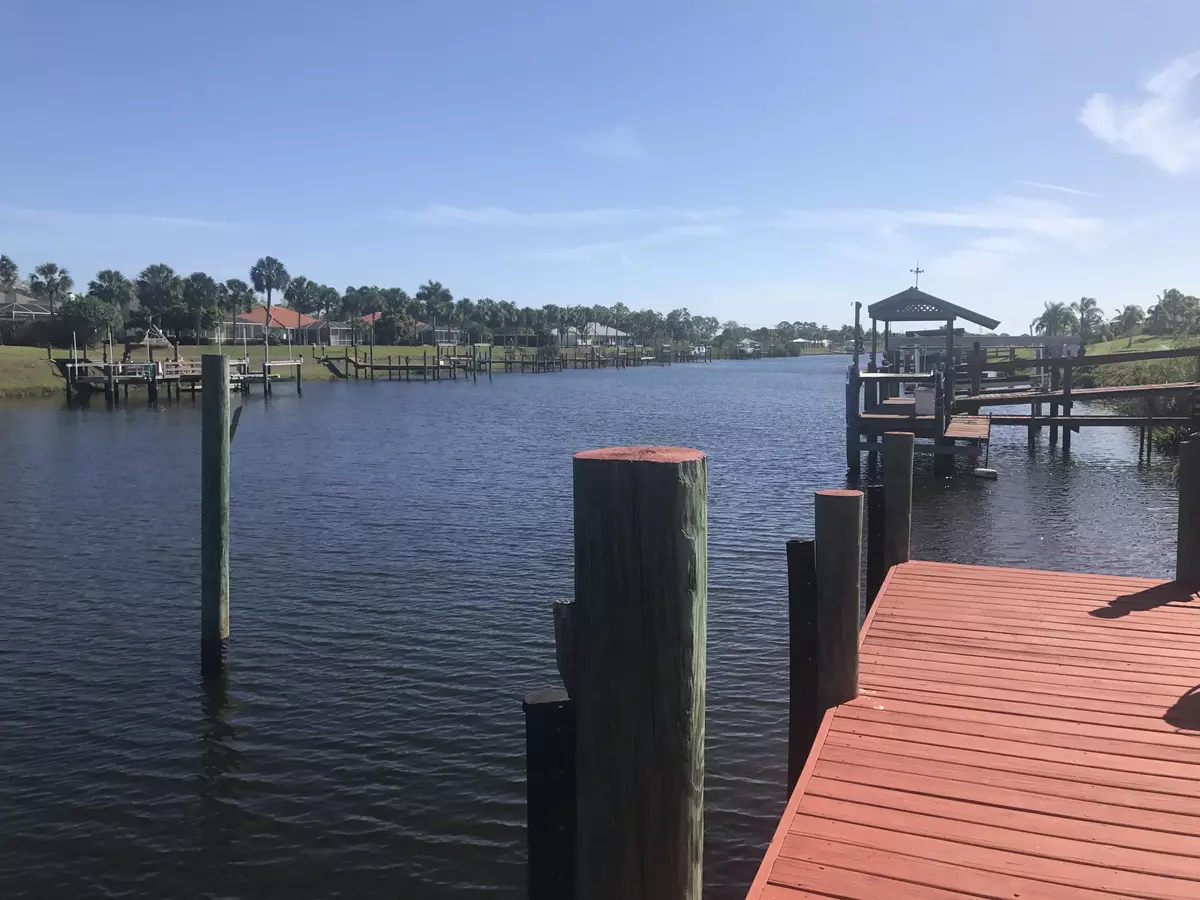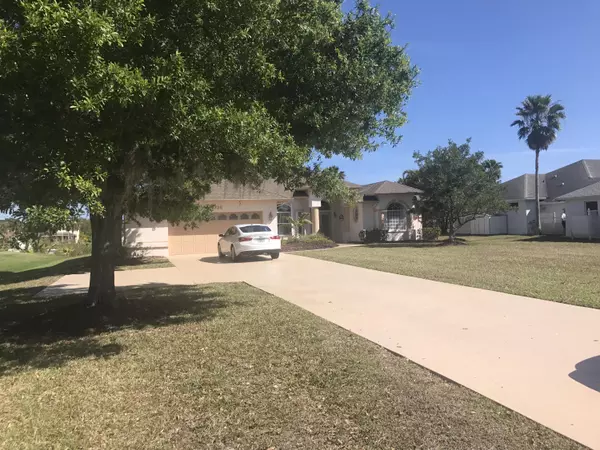Bought with Paradise Real Estate Intl
$485,000
$499,900
3.0%For more information regarding the value of a property, please contact us for a free consultation.
2736 SE Eagle DR Port Saint Lucie, FL 34984
3 Beds
2.1 Baths
2,260 SqFt
Key Details
Sold Price $485,000
Property Type Single Family Home
Sub Type Single Family Detached
Listing Status Sold
Purchase Type For Sale
Square Footage 2,260 sqft
Price per Sqft $214
Subdivision Eagle Bend Estates 1St Replat Section 39
MLS Listing ID RX-10315721
Sold Date 04/21/17
Style Contemporary,Ranch
Bedrooms 3
Full Baths 2
Half Baths 1
Construction Status Resale
HOA Y/N No
Abv Grd Liv Area 1
Year Built 1999
Annual Tax Amount $6,297
Tax Year 2016
Lot Size 0.640 Acres
Property Description
Southbend Lakes with Ocean Access! This amazing pool home sits on 2/3 acre. Private dock on wide canal waterfront. Estate style living at its finest! Airy, bright open floor plan with vaulted ceilings and all the trimmings. The home is just waiting to be filled with laughs and love. Eat in Kitchen and Family room. Whole home music system. This is the professionals dream home, bring the staff over for softball or power meetings on the lanai. From the covered lanai, the only sound is the waterfall in the pool. Perfection. Park in the neighborhood has everything for the sports minded family. Boat ramp minutes away for your convenience. Bring the yacht to your private dock at this lovely home in the highly desirable Southbend Lakes area of Port Saint Lucie.
Location
State FL
County St. Lucie
Area 7720
Zoning RES
Rooms
Other Rooms Family, Laundry-Inside, Laundry-Util/Closet
Master Bath Mstr Bdrm - Ground, Separate Shower, Separate Tub
Interior
Interior Features Built-in Shelves, Ctdrl/Vault Ceilings, Entry Lvl Lvng Area, Foyer, Split Bedroom, Volume Ceiling, Walk-in Closet
Heating Central
Cooling Ceiling Fan, Central, Electric
Flooring Carpet, Ceramic Tile
Furnishings Unfurnished
Exterior
Exterior Feature Auto Sprinkler, Covered Patio, Custom Lighting, Screened Patio, Shutters, Zoned Sprinkler
Garage 2+ Spaces, Garage - Attached
Garage Spaces 2.0
Pool Equipment Included, Gunite, Inground, Screened, Spa
Utilities Available Cable, Electric Service Available, Public Water, Septic
Amenities Available Basketball, Boating, Picnic Area
Waterfront Description Canal Width 1 - 80,No Fixed Bridges,Ocean Access
Water Access Desc Marina,Private Dock,Ramp,Up to 90 Ft Boat
View Canal, Pool
Roof Type Comp Shingle,Fiberglass
Exposure Southeast
Private Pool Yes
Building
Lot Description 1/2 to < 1 Acre, Paved Road
Story 1.00
Foundation CBS
Construction Status Resale
Others
Pets Allowed Yes
Senior Community No Hopa
Restrictions None
Security Features Burglar Alarm
Acceptable Financing Cash, Conventional, FHA, VA
Membership Fee Required No
Listing Terms Cash, Conventional, FHA, VA
Financing Cash,Conventional,FHA,VA
Read Less
Want to know what your home might be worth? Contact us for a FREE valuation!

Our team is ready to help you sell your home for the highest possible price ASAP






