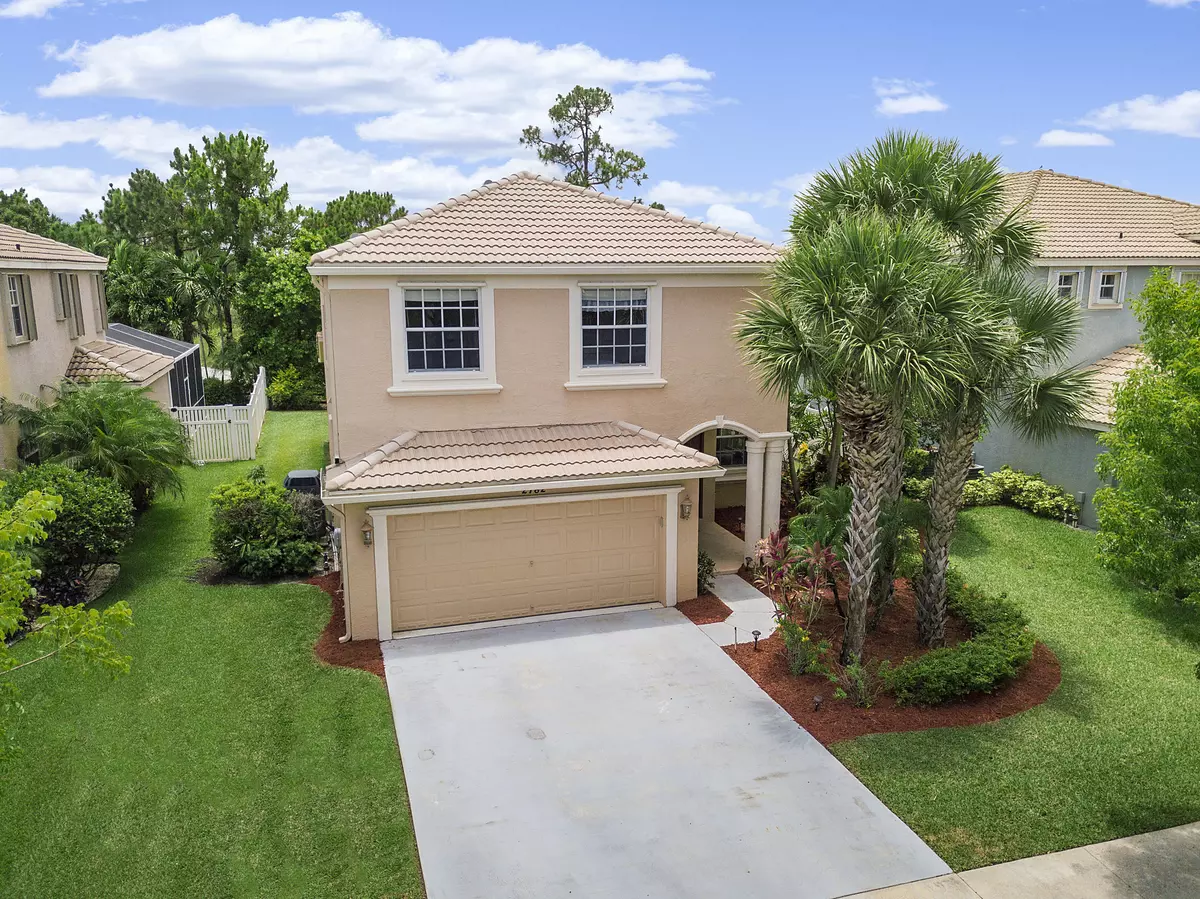Bought with United Realty Group Inc
$416,500
$439,000
5.1%For more information regarding the value of a property, please contact us for a free consultation.
2782 Misty Oaks CIR Royal Palm Beach, FL 33411
4 Beds
2.1 Baths
2,812 SqFt
Key Details
Sold Price $416,500
Property Type Single Family Home
Sub Type Single Family Detached
Listing Status Sold
Purchase Type For Sale
Square Footage 2,812 sqft
Price per Sqft $148
Subdivision Madison Green 1 Pars F And J
MLS Listing ID RX-10536768
Sold Date 07/18/19
Bedrooms 4
Full Baths 2
Half Baths 1
Construction Status Resale
HOA Fees $189/mo
HOA Y/N Yes
Abv Grd Liv Area 24
Year Built 2003
Annual Tax Amount $5,532
Tax Year 2018
Lot Size 6,336 Sqft
Property Description
Come & see all that this one-of-a-kind home has to offer! Located in the tranquil Lexington section of Madison Green, enjoy the privacy of the preserve! Upgraded throughout & completely turnkey! The gorgeous newly renovated kitchen has granite countertops, solid wood soft closing cabinets, s.s. appl. & a custom oversized island! Features include a stunning accent wall upon entry, crown molding, wood-look tile planks downstairs, new waterproof vinyl stairs w/ marble risers & long vinyl planks upstairs for max durability! Prop.Appraiser lists as a 5bed/2.5bath due to the massive size of the master bedroom! Have a home office, exercise area or even a nursery w/ plenty of extra room! Amenities include-pool/hottub/playarea/B-ball/tennis/gym & clubhouse w/events! Golf mbrshp avail-not mandatory.
Location
State FL
County Palm Beach
Community Madison Green
Area 5530
Zoning RES
Rooms
Other Rooms Attic, Den/Office, Family, Laundry-Inside
Master Bath Dual Sinks, Mstr Bdrm - Sitting, Mstr Bdrm - Upstairs, Separate Shower, Separate Tub
Interior
Interior Features Ctdrl/Vault Ceilings, Entry Lvl Lvng Area, Kitchen Island, Laundry Tub, Pantry, Split Bedroom, Volume Ceiling, Walk-in Closet
Heating Central, Electric
Cooling Ceiling Fan, Central, Electric
Flooring Ceramic Tile, Laminate, Vinyl Floor
Furnishings Unfurnished
Exterior
Exterior Feature Auto Sprinkler, Covered Patio, Fence, Lake/Canal Sprinkler, Room for Pool, Screened Patio
Garage 2+ Spaces, Driveway, Garage - Attached
Garage Spaces 2.0
Community Features Sold As-Is
Utilities Available Cable, Electric, Public Sewer, Public Water
Amenities Available Basketball, Bike - Jog, Cabana, Cafe/Restaurant, Clubhouse, Community Room, Fitness Center, Game Room, Golf Course, Internet Included, Pool, Sidewalks, Spa-Hot Tub, Street Lights, Tennis
Waterfront No
Waterfront Description None
View Other
Roof Type Barrel
Present Use Sold As-Is
Exposure Northeast
Private Pool No
Building
Lot Description < 1/4 Acre
Story 2.00
Foundation CBS
Construction Status Resale
Schools
Elementary Schools Royal Palm Beach Elementary School
Middle Schools Crestwood Community Middle
High Schools Royal Palm Beach High School
Others
Pets Allowed Yes
HOA Fee Include 189.00
Senior Community No Hopa
Restrictions Buyer Approval,Lease OK,Tenant Approval
Security Features Gate - Unmanned,Motion Detector
Acceptable Financing Cash, Conventional, FHA, VA
Membership Fee Required No
Listing Terms Cash, Conventional, FHA, VA
Financing Cash,Conventional,FHA,VA
Read Less
Want to know what your home might be worth? Contact us for a FREE valuation!

Our team is ready to help you sell your home for the highest possible price ASAP






