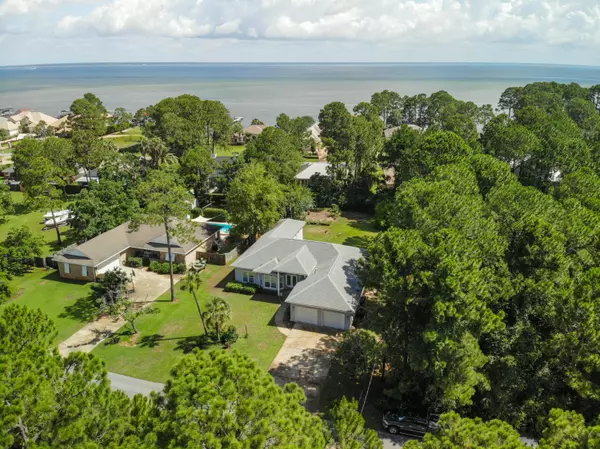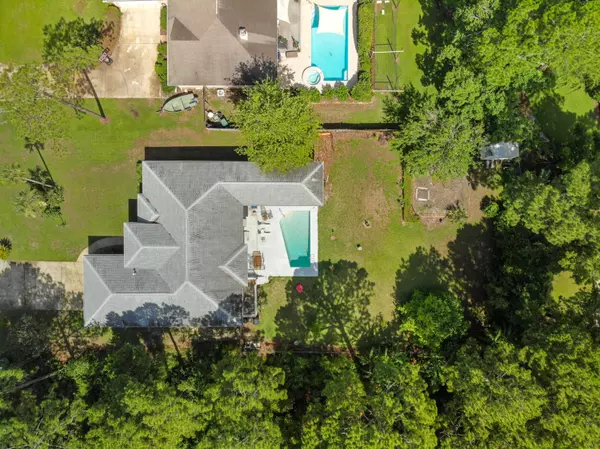$360,000
$349,999
2.9%For more information regarding the value of a property, please contact us for a free consultation.
674 Forest Shore Drive Miramar Beach, FL 32550
3 Beds
3 Baths
1,842 SqFt
Key Details
Sold Price $360,000
Property Type Single Family Home
Sub Type Florida Cottage
Listing Status Sold
Purchase Type For Sale
Square Footage 1,842 sqft
Price per Sqft $195
Subdivision Holiday Shores Estates 3Rd Addn
MLS Listing ID 825346
Sold Date 08/15/19
Bedrooms 3
Full Baths 3
Construction Status Construction Complete
HOA Y/N No
Year Built 1997
Annual Tax Amount $1,754
Tax Year 2017
Lot Size 0.410 Acres
Acres 0.41
Property Description
This Custom built home is offered for the first time. Original owners put their heart and soul into this home.New owners will have a steel framed home with large lot and outdoor area with pool, fruit trees, fully fenced back yard, and addition to house that can be an incredible man cave, work shop, or in law suite. With a split floor plan, Master is large and comfortable with plenty of closet space and large masterbath. Kitchen overlooks breakfast table and glass to large back yard and pool as well as the den. By the way, there is a formal dining room and sitting/office room just through the front door.This homes is within a 1/2 mile of our great beaches and even closer to the bay. Great area for permanent residence. The lot is private and oversized. Come see it before it is gon
Location
State FL
County Walton
Area 15 - Miramar/Sandestin Resort
Zoning Resid Single Family
Rooms
Kitchen First
Interior
Interior Features Ceiling Vaulted, Converted Garage, Fireplace Gas, Floor Tile, Floor WW Carpet, Pantry, Shelving, Split Bedroom, Wallpaper
Appliance Auto Garage Door Opn, Dishwasher, Disposal, Range Hood, Refrigerator W/IceMk, Security System, Stove/Oven Gas
Exterior
Exterior Feature Columns, Fenced Lot-Part, Fireplace, Guest Quarters, Hurricane Shutters, Patio Covered, Patio Enclosed, Pool - Gunite Concrt, Porch, Porch Open, Porch Screened, Shower, Sprinkler System, Yard Building
Garage Garage Attached, Oversized
Garage Spaces 2.0
Pool Private
Utilities Available Electric, Gas - Natural, Public Sewer, Public Water
Private Pool Yes
Building
Lot Description Level, Within 1/2 Mile to Water
Story 1.0
Structure Type Roof Shingle/Shake,Siding Vinyl,Slab,Trim Vinyl
Construction Status Construction Complete
Schools
Elementary Schools Van R Butler
Others
Energy Description AC - Central Elect,AC - High Efficiency,Ceiling Fans,Double Pane Windows,Heat Cntrl Electric,Heat High Efficiency,Water Heater - Gas
Financing Conventional,FHA,VA
Read Less
Want to know what your home might be worth? Contact us for a FREE valuation!

Our team is ready to help you sell your home for the highest possible price ASAP
Bought with Jeanne Marie Carter






