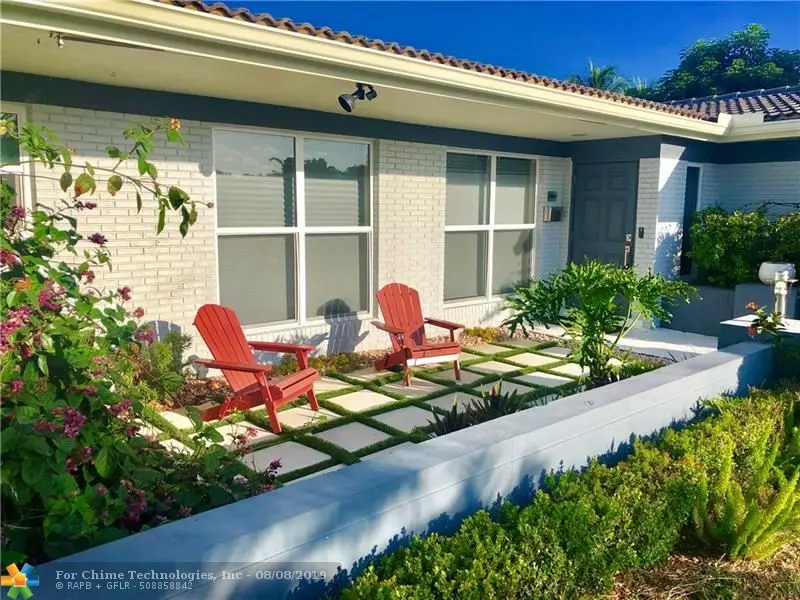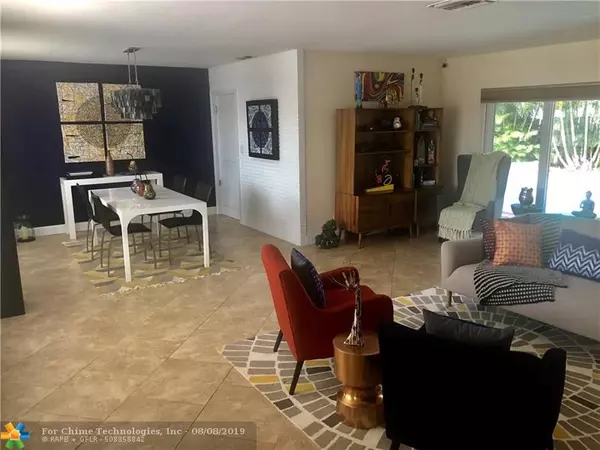$595,000
$609,900
2.4%For more information regarding the value of a property, please contact us for a free consultation.
5941 NE 19th Ave Fort Lauderdale, FL 33308
3 Beds
3 Baths
1,880 SqFt
Key Details
Sold Price $595,000
Property Type Single Family Home
Sub Type Single
Listing Status Sold
Purchase Type For Sale
Square Footage 1,880 sqft
Price per Sqft $316
Subdivision Imperial Point 3Rd Sec 55
MLS Listing ID F10182875
Sold Date 08/30/19
Style Pool Only
Bedrooms 3
Full Baths 3
Construction Status Resale
HOA Fees $2/ann
HOA Y/N Yes
Year Built 1967
Annual Tax Amount $7,446
Tax Year 2018
Lot Size 9,325 Sqft
Property Description
Bright & beautiful pool home that boasts a combination of 4 original, desirable features unique to most Imperial Point models: an oversized Family Room, a full inside Laundry Room w/ cabinetry, a Full Pool Bath, positioned on a larger lot giving plenty of space on the north side for either an addition or parking for a large Boat or RV (see survey in attachments). Oversized, hurricane impact sliding doors & windows create nice natural light throughout. Upgraded fixtures & multi-function blinds. Pool includes removable child safety fencing barely used. Double car garage with ceiling storage rack and anchored aluminum storage shed in back. Many updates complete, but still able to make it your own. Quiet street w/ sidewalks, 3 top private schools close by, minutes to beaches & I-95.
Location
State FL
County Broward County
Area Ft Ldale Ne (3240-3270;3350-3380;3440-3450;3700)
Zoning RS-8
Rooms
Bedroom Description Entry Level,Master Bedroom Ground Level
Other Rooms Family Room, Utility Room/Laundry
Dining Room Dining/Living Room, Eat-In Kitchen, Snack Bar/Counter
Interior
Interior Features First Floor Entry, Foyer Entry, Chandelier To Be Replaced
Heating Central Heat
Cooling Ceiling Fans, Central Cooling
Flooring Ceramic Floor, Laminate, Wood Floors
Equipment Automatic Garage Door Opener, Dishwasher, Disposal, Electric Range, Electric Water Heater, Microwave, Owned Burglar Alarm, Refrigerator, Wall Oven, Washer/Dryer Hook-Up
Exterior
Exterior Feature Fence, High Impact Doors, Patio, Shed
Garage Attached
Garage Spaces 2.0
Pool Below Ground Pool, Child Gate Fence, Concrete, Equipment Stays, Pool Bath
Waterfront No
Water Access N
View None
Roof Type Curved/S-Tile Roof
Private Pool No
Building
Lot Description Less Than 1/4 Acre Lot
Foundation Brick Veneer, Cbs Construction, Stucco Exterior Construction
Sewer Municipal Sewer
Water Municipal Water
Construction Status Resale
Schools
Elementary Schools Mcnab
Middle Schools Pompano B.Middle
High Schools Northeast
Others
Pets Allowed Yes
HOA Fee Include 25
Senior Community No HOPA
Restrictions No Restrictions,Ok To Lease
Acceptable Financing Cash, Conventional, FHA
Membership Fee Required No
Listing Terms Cash, Conventional, FHA
Special Listing Condition As Is, Survey Available
Pets Description No Restrictions
Read Less
Want to know what your home might be worth? Contact us for a FREE valuation!

Our team is ready to help you sell your home for the highest possible price ASAP

Bought with Keller Williams Partners






