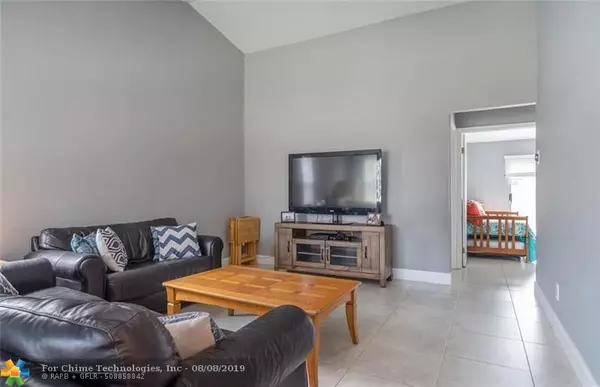$318,000
$315,000
1.0%For more information regarding the value of a property, please contact us for a free consultation.
1010 SW 134th Avenue Davie, FL 33325
3 Beds
2 Baths
1,296 SqFt
Key Details
Sold Price $318,000
Property Type Single Family Home
Sub Type Single
Listing Status Sold
Purchase Type For Sale
Square Footage 1,296 sqft
Price per Sqft $245
Subdivision Family Homes 113-15 B
MLS Listing ID F10188372
Sold Date 09/06/19
Style No Pool/No Water
Bedrooms 3
Full Baths 2
Construction Status Resale
HOA Fees $8/ann
HOA Y/N Yes
Year Built 1987
Annual Tax Amount $2,449
Tax Year 2018
Lot Size 6,024 Sqft
Property Description
Welcome home to this adorable, clean, and well-maintained home nestled in the heart of beautiful Davie. Walk down this friendly, sidewalk-lined community & meet the neighbors of Honey Lake! The open floorplan features a spacious, upgraded granite kitchen w/white appliances & a lovely breakfast nook; updated bathrooms, new A/C, Plantation Shutters, newer blinds, (brand new blinds in middle bedroom). The spacious living room has vaulted ceilings. Large master bedroom has a walk-in closet w/built-ins; brand new master bath sink. Alarm. Rear patio (freshly painted) opens into a private fenced backyard. Shed. Wi-Fi Garage Responder. Nearby fine dining, shopping, Sawgrass Mills, theaters, 595 & I-75; 10 minutes to Ft. Laud Airport. Davie's best school district! LOW HOA fees! Move-in ready!
Location
State FL
County Broward County
Community Honey Lake
Area Davie (3780-3790;3880)
Zoning R-5
Rooms
Bedroom Description Master Bedroom Ground Level
Other Rooms Great Room, Utility/Laundry In Garage
Dining Room Breakfast Area, Dining/Living Room, Snack Bar/Counter
Interior
Interior Features Built-Ins, Foyer Entry, Pantry, Stacked Bedroom, Vaulted Ceilings, Walk-In Closets
Heating Central Heat, Electric Heat
Cooling Ceiling Fans, Central Cooling, Electric Cooling
Flooring Ceramic Floor, Tile Floors
Equipment Dishwasher, Disposal, Dryer, Electric Range, Electric Water Heater, Owned Burglar Alarm, Refrigerator, Self Cleaning Oven, Washer
Exterior
Exterior Feature Exterior Lighting, Fence, Patio, Room For Pool, Shed, Storm/Security Shutters
Garage Attached
Garage Spaces 2.0
Water Access N
View Garden View
Roof Type Comp Shingle Roof
Private Pool No
Building
Lot Description Less Than 1/4 Acre Lot
Foundation Concrete Block Construction, Frame With Stucco
Sewer Municipal Sewer
Water Municipal Water
Construction Status Resale
Schools
Elementary Schools Flamingo
Middle Schools Indian Ridge
High Schools Western
Others
Pets Allowed Yes
HOA Fee Include 100
Senior Community No HOPA
Restrictions Ok To Lease
Acceptable Financing Cash, Conventional, FHA-Va Approved
Membership Fee Required No
Listing Terms Cash, Conventional, FHA-Va Approved
Special Listing Condition As Is, Disclosure, Survey Available
Pets Description No Restrictions
Read Less
Want to know what your home might be worth? Contact us for a FREE valuation!

Our team is ready to help you sell your home for the highest possible price ASAP

Bought with Beachfront Realty Inc.






