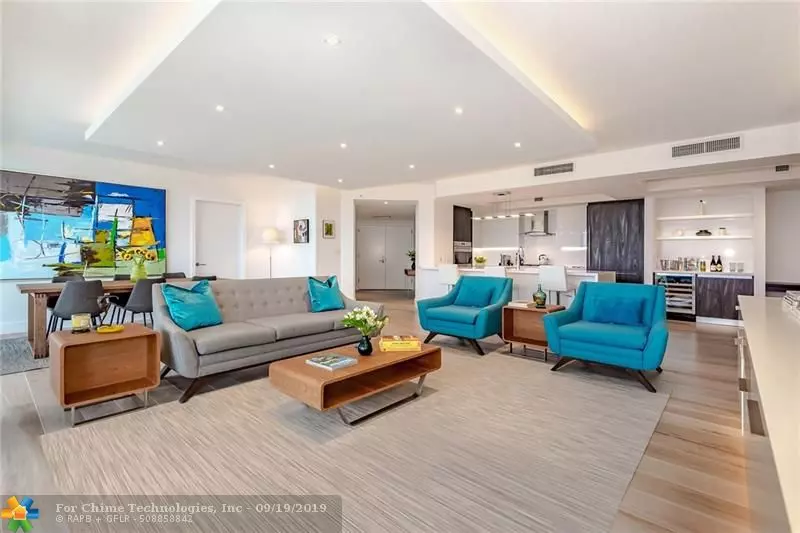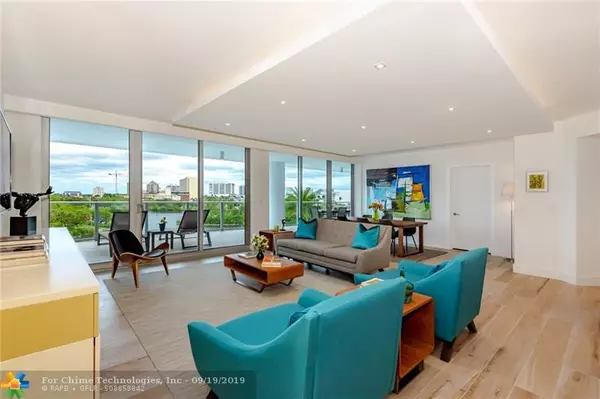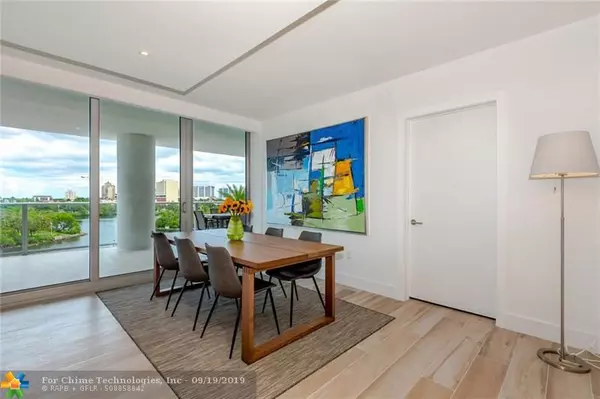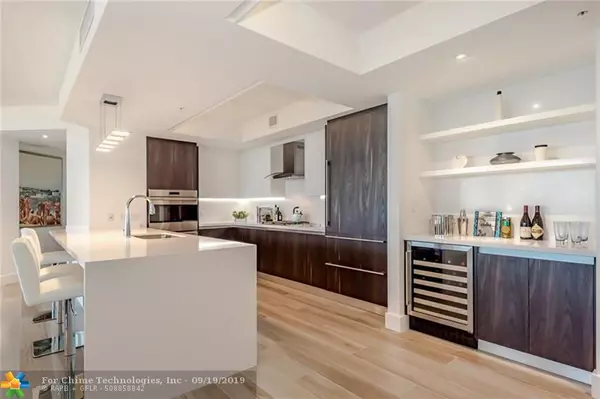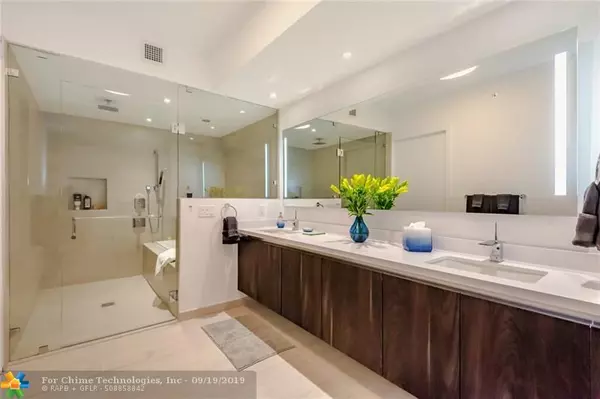$1,275,000
$1,395,000
8.6%For more information regarding the value of a property, please contact us for a free consultation.
1180 N FEDERAL HWY #506 Fort Lauderdale, FL 33304
3 Beds
3.5 Baths
2,418 SqFt
Key Details
Sold Price $1,275,000
Property Type Condo
Sub Type Condo
Listing Status Sold
Purchase Type For Sale
Square Footage 2,418 sqft
Price per Sqft $527
Subdivision Riva
MLS Listing ID F10150805
Sold Date 09/30/19
Style Condo 5+ Stories
Bedrooms 3
Full Baths 3
Half Baths 1
Construction Status New Construction
HOA Fees $1,231/mo
HOA Y/N Yes
Year Built 2018
Tax Year 2018
Property Description
Luxurious waterfront living with over $150,000 of upgrades, private elevator access and a fantastic open floor plan including a 70 foot outdoor terrace and summer kitchen, perfecting for indoor outdoor entertaining with unobstructed water and city skyline views from every window! Italian kitchen cabinetry along with Wolf and Sub - Zero appliances, including gas cooktop, 2 wine coolers, Bosch dishwasher. Upgraded Lutron lighting and custom ceiling treatments, porcelain plank flooring, motorized window blinds and a custom home office offer luxurious living in the heart of Fort Lauderdale, not to mention all of the luxurious amenities RIVA has to offer.
Location
State FL
County Broward County
Community Riva
Area Ft Ldale Ne (3240-3270;3350-3380;3440-3450;3700)
Building/Complex Name RIVA
Rooms
Bedroom Description At Least 1 Bedroom Ground Level,Entry Level
Dining Room Breakfast Area, Dining/Living Room, Eat-In Kitchen
Interior
Interior Features First Floor Entry
Heating Central Heat, Electric Heat
Cooling Central Cooling, Electric Cooling
Flooring Ceramic Floor, Other Floors
Equipment Dishwasher, Dryer, Gas Range, Icemaker, Microwave, Refrigerator, Trash Compactor, Washer
Exterior
Exterior Feature Courtyard, Deck
Garage Detached
Garage Spaces 2.0
Amenities Available Bar, Boat Dock, Fitness Center, Kitchen Facilities, Marina, Pool
Waterfront Description Fixed Bridge(S),Ocean Access,River Front,Seawall
Water Access Y
Water Access Desc Community Boat Dock,Private Dock
Private Pool No
Building
Unit Features Pool Area View,River,Water View
Entry Level 1
Foundation Cbs Construction, New Construction
Unit Floor 5
Construction Status New Construction
Others
Pets Allowed Yes
HOA Fee Include 1231
Senior Community No HOPA
Restrictions Daily Rentals Ok,Dock Restrictions,No Trucks/Rv'S
Security Features Doorman,Elevator Secure,Garage Secured
Acceptable Financing Cash, Conventional
Membership Fee Required No
Listing Terms Cash, Conventional
Pets Description More Than 20 Lbs
Read Less
Want to know what your home might be worth? Contact us for a FREE valuation!

Our team is ready to help you sell your home for the highest possible price ASAP

Bought with Douglas Elliman


