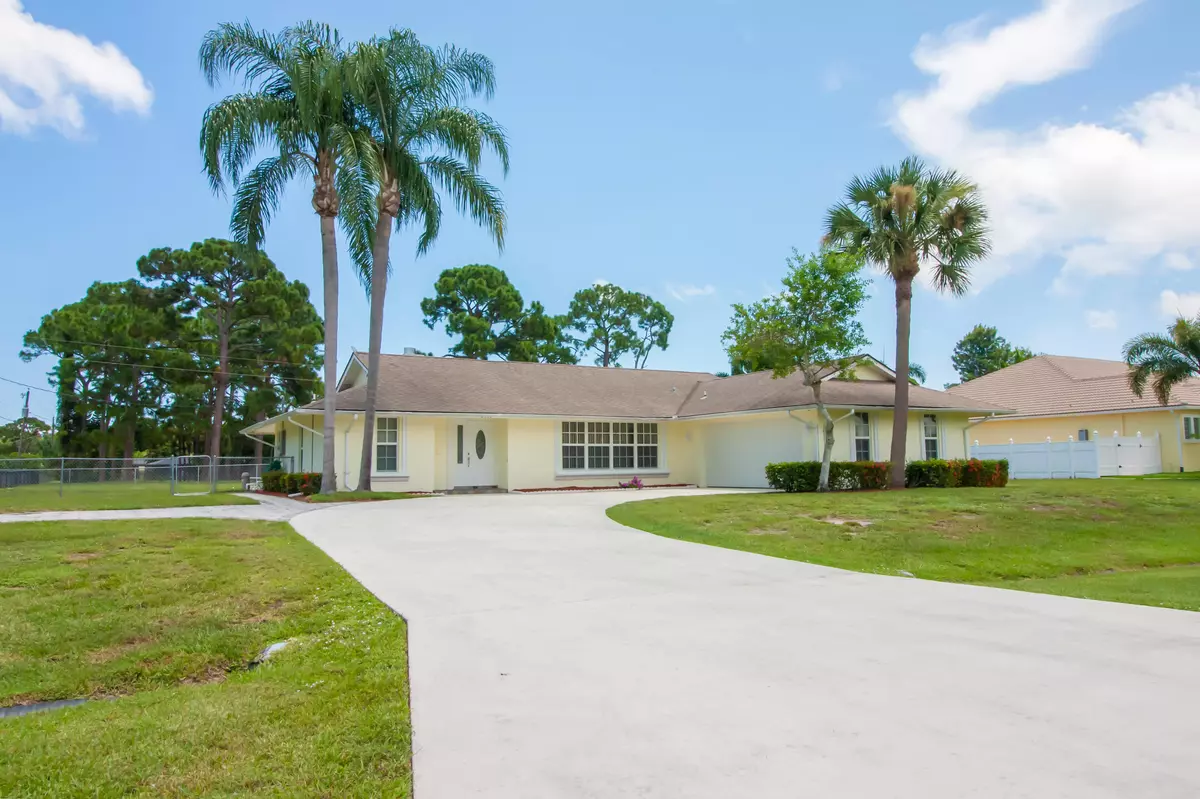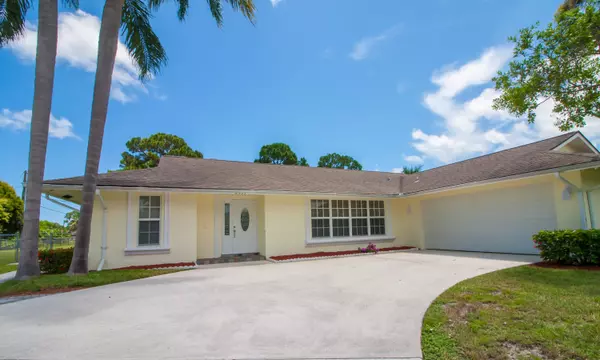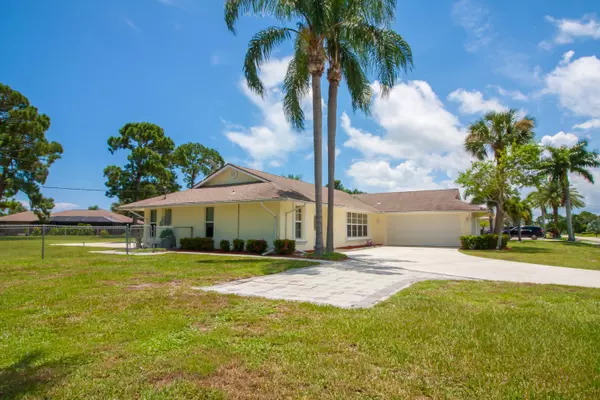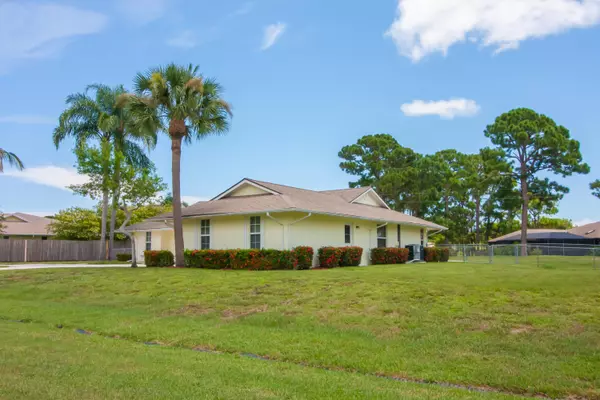Bought with MAR NON MLS MEMBER
$282,500
$289,900
2.6%For more information regarding the value of a property, please contact us for a free consultation.
2417 SE Elston ST Port Saint Lucie, FL 34952
3 Beds
2 Baths
1,863 SqFt
Key Details
Sold Price $282,500
Property Type Single Family Home
Sub Type Single Family Detached
Listing Status Sold
Purchase Type For Sale
Square Footage 1,863 sqft
Price per Sqft $151
Subdivision South Port St Lucie Unit 6
MLS Listing ID RX-10552588
Sold Date 10/11/19
Style < 4 Floors,Traditional
Bedrooms 3
Full Baths 2
Construction Status Resale
HOA Y/N No
Abv Grd Liv Area 4
Year Built 1983
Annual Tax Amount $3,445
Tax Year 2018
Lot Size 0.500 Acres
Property Description
This beautiful & spacious 3/2 home in sought after Sandpiper Bay features a split bedroom plan. The main living space features tile floors laid on the diagonal & laminate floors in the bedrooms. The dining room, with a very attractive fireplace, opens to both the kitchen & family room. The kitchen has been updated w/ double crown molding on the cabinets, roll out drawers for storage, a wine rack and under cabinet lighting. The stunning granite counters provide tons of prep space and the island is a perfect addition for entertaining. The master bath is updated with a tile shower, beautiful vanity & generously sized walk-in closet. The inside laundry room includes a front load washer & dryer. The large covered & screened lanai leads out to the pool w/ spa looking out into the large fenced
Location
State FL
County St. Lucie
Community Sandpiper Bay
Area 7180
Zoning RS-1
Rooms
Other Rooms Attic, Family, Laundry-Inside
Master Bath Separate Shower
Interior
Interior Features Ctdrl/Vault Ceilings, Fireplace(s), Pull Down Stairs, Sky Light(s), Split Bedroom, Walk-in Closet
Heating Central
Cooling Central
Flooring Laminate, Parquet Floor, Tile
Furnishings Furniture Negotiable
Exterior
Exterior Feature Covered Patio, Fence
Parking Features 2+ Spaces, Driveway, Garage - Attached, RV/Boat
Garage Spaces 2.0
Pool Equipment Included, Inground, Spa
Utilities Available Cable, Electric, Public Water, Septic
Amenities Available Golf Course
Waterfront Description None
View Other
Roof Type Comp Shingle
Exposure Southwest
Private Pool Yes
Building
Lot Description 1/2 to < 1 Acre, Paved Road, Public Road, West of US-1
Story 1.00
Foundation CBS
Construction Status Resale
Others
Pets Allowed Yes
Senior Community No Hopa
Restrictions None
Acceptable Financing Cash, Conventional, FHA, VA
Membership Fee Required No
Listing Terms Cash, Conventional, FHA, VA
Financing Cash,Conventional,FHA,VA
Pets Description No Restrictions
Read Less
Want to know what your home might be worth? Contact us for a FREE valuation!

Our team is ready to help you sell your home for the highest possible price ASAP






