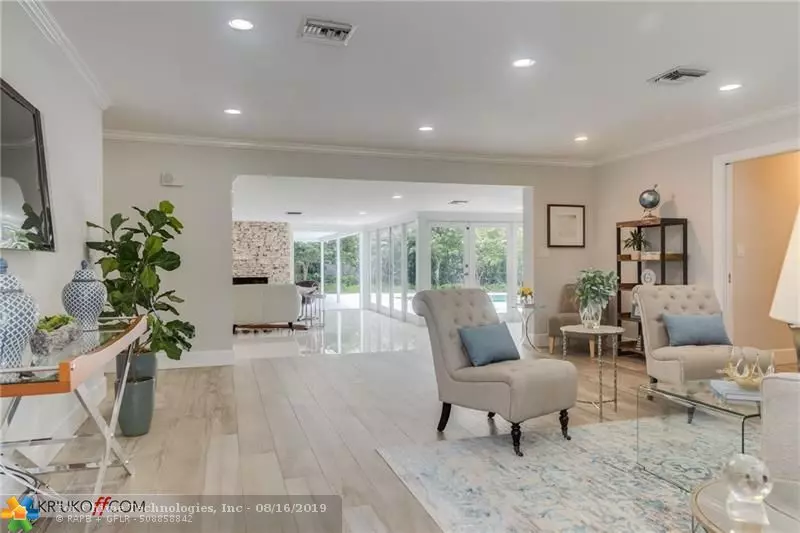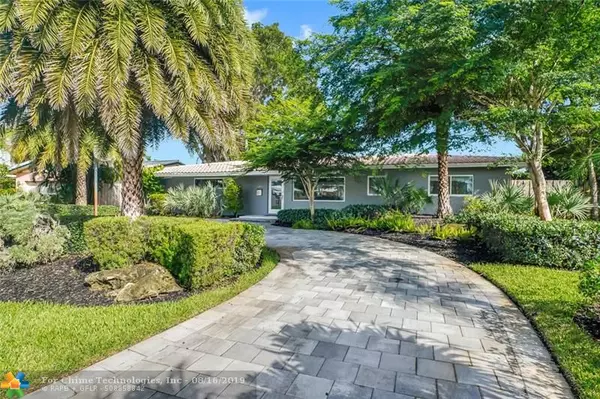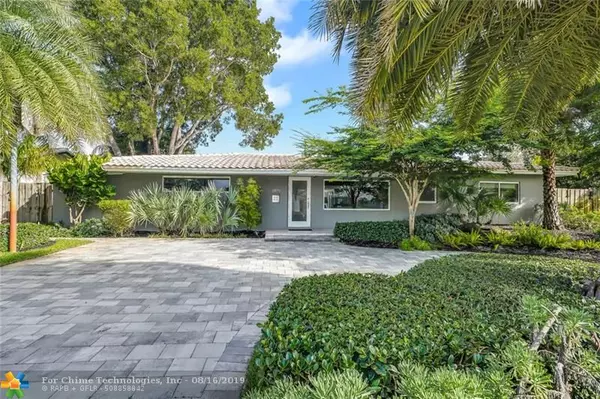$699,999
$699,999
For more information regarding the value of a property, please contact us for a free consultation.
2079 NE 54th Ct Fort Lauderdale, FL 33308
3 Beds
3 Baths
2,750 SqFt
Key Details
Sold Price $699,999
Property Type Single Family Home
Sub Type Single
Listing Status Sold
Purchase Type For Sale
Square Footage 2,750 sqft
Price per Sqft $254
Subdivision Coral Ridge Add B 41-47 B
MLS Listing ID F10189422
Sold Date 10/30/19
Style Pool Only
Bedrooms 3
Full Baths 3
Construction Status Resale
HOA Y/N No
Year Built 1957
Annual Tax Amount $9,091
Tax Year 2018
Lot Size 9,917 Sqft
Property Description
One of the LARGEST homes in Imperial Point area w/ 2750 sq ft of beautifully remodeled living space complete w/ high-end finishes and oversized rooms! This home boasts 3 bedrooms, 3 full baths, 2 huge living areas plus spacious den that could easily convert to 4th bedroom. Features include an open concept floor plan w/ split bedrooms, impact windows, large modern kitchen w/ granite countertops & Jenn-Air stainless steel appliances, bar w/ wine fridge, large inside laundry room, ample storage, 3 walk-in closets in master, tons of natural light, fantastic backyard w/ remodeled pool, covered patio, turf grass areas, lush landscaping, exterior lighting & built-in storage shed. No detail was overlooked! Located on quiet street in A-rated Floranada school district, a little over 1 mi from beach!
Location
State FL
County Broward County
Area Ft Ldale Ne (3240-3270;3350-3380;3440-3450;3700)
Zoning RS-8
Rooms
Bedroom Description At Least 1 Bedroom Ground Level,Master Bedroom Ground Level,Sitting Area - Master Bedroom
Other Rooms Attic, Den/Library/Office, Family Room, Great Room, Media Room, Recreation Room, Utility Room/Laundry
Dining Room Family/Dining Combination, Formal Dining, Snack Bar/Counter
Interior
Interior Features Bar, Built-Ins, Cooking Island, Fireplace-Decorative, French Doors, Split Bedroom, Walk-In Closets
Heating Central Heat, Electric Heat
Cooling Central Cooling, Electric Cooling
Flooring Carpeted Floors, Tile Floors
Equipment Dishwasher, Disposal, Dryer, Electric Range, Gas Water Heater, Icemaker, Microwave, Natural Gas, Other Equipment/Appliances, Purifier/Sink, Refrigerator, Self Cleaning Oven, Wall Oven, Washer
Exterior
Exterior Feature Exterior Lighting, Fence, High Impact Doors, Patio, Shed
Pool Below Ground Pool, Child Gate Fence, Private Pool, Salt Chlorination
Water Access N
View Other View, Pool Area View
Roof Type Curved/S-Tile Roof
Private Pool No
Building
Lot Description Less Than 1/4 Acre Lot, Oversized Lot
Foundation Concrete Block Construction, Cbs Construction
Sewer Municipal Sewer
Water Municipal Water, Well Water
Construction Status Resale
Schools
Elementary Schools Floranada
Middle Schools Rickards
High Schools Northeast
Others
Pets Allowed Yes
Senior Community No HOPA
Restrictions No Restrictions
Acceptable Financing Cash, Conventional, FHA, FHA-Va Approved
Membership Fee Required No
Listing Terms Cash, Conventional, FHA, FHA-Va Approved
Special Listing Condition As Is
Pets Description No Restrictions
Read Less
Want to know what your home might be worth? Contact us for a FREE valuation!

Our team is ready to help you sell your home for the highest possible price ASAP

Bought with Atlantic Realty Group, LLC






