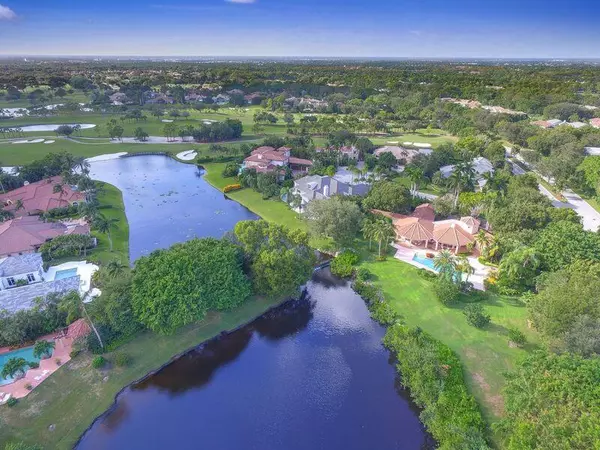Bought with Illustrated Properties
$1,968,000
$2,250,000
12.5%For more information regarding the value of a property, please contact us for a free consultation.
3050 Chateau LN Palm Beach Gardens, FL 33410
4 Beds
4.2 Baths
3,725 SqFt
Key Details
Sold Price $1,968,000
Property Type Single Family Home
Sub Type Single Family Detached
Listing Status Sold
Purchase Type For Sale
Square Footage 3,725 sqft
Price per Sqft $528
Subdivision Frenchmans Creek
MLS Listing ID RX-10278906
Sold Date 01/31/17
Style Mediterranean
Bedrooms 4
Full Baths 4
Half Baths 2
Construction Status Resale
Membership Fee $175,000
HOA Fees $1,442/mo
HOA Y/N Yes
Year Built 1988
Annual Tax Amount $24,568
Tax Year 2016
Lot Size 1.033 Acres
Property Description
THIS EXCEPTIONAL ONE OWNER HOME IS ON TWO LOTS (1.03 ACRES) IN THE MOST MAGNIFICENT LOCATION BOASTING ITS OWN NATURAL WATERFALL AND A UNIQUE NATURE-LOVERS SETTING ALL ITS OWN. THE MASTER SUITE IS SITUATED BY ITSELF ON ONE END OF THE HOME, OPPOSITE THE OTHER BEDROOM SUITES AND DEN, PERFECT FOR ENTERTAINING GUESTS. ENTERING THE HOME FROM THE BEAUTIFUL PORTE-COCHERE, THE ARCHITECTURAL DESIGN ALLOWS ALMOST EVERY ROOM TO ENJOY WIDE WATER VIEWS AS THE HOME SPRAWLS ACROSS THE DOUBLE LOT SETTING. THE SOUTHERN FACING 3000 SQ FT LOGGIA ALLOWS FOR BEAUTIFUL SUNRISE AND SUNSETS ACROSS THE ANGULAR POOL AND WATERFALL.
Location
State FL
County Palm Beach
Community Frenchmans Creek
Area 5230
Zoning PCD(ci
Rooms
Other Rooms Cabana Bath, Den/Office, Family, Florida, Laundry-Util/Closet, Storage
Master Bath 2 Master Baths, Bidet, Dual Sinks, Mstr Bdrm - Ground, Separate Shower, Separate Tub
Interior
Interior Features Bar, Built-in Shelves, Cook Island, Foyer, French Door, Pantry, Split Bedroom, Volume Ceiling, Walk-in Closet, Wet Bar
Heating Central
Cooling Central
Flooring Carpet, Ceramic Tile
Furnishings Unfurnished
Exterior
Exterior Feature Covered Patio, Open Patio
Garage 2+ Spaces, Drive - Circular, Garage - Attached
Garage Spaces 3.0
Pool Inground
Community Features Sold As-Is
Utilities Available Cable, Electric, Electric Service Available, Public Sewer, Public Water, Underground
Amenities Available Beach Club Available, Bike - Jog, Business Center, Cabana, Clubhouse, Elevator, Exercise Room, Game Room, Golf Course, Lobby, Pool, Private Beach Pvln, Putting Green, Sauna, Tennis
Waterfront Description Lake
View Golf, Lagoon, Lake, Pool
Roof Type Barrel
Present Use Sold As-Is
Exposure N
Private Pool Yes
Building
Lot Description 1 to < 2 Acres, West of US-1
Story 1.00
Foundation CBS
Construction Status Resale
Schools
Elementary Schools Dwight D. Eisenhower Elementary School
Middle Schools Howell L. Watkins Middle School
High Schools William T. Dwyer High School
Others
Pets Allowed Yes
HOA Fee Include Common Areas
Senior Community No Hopa
Restrictions Pet Restrictions,Tenant Approval
Security Features Gate - Manned
Acceptable Financing Cash, Conventional
Membership Fee Required Yes
Listing Terms Cash, Conventional
Financing Cash,Conventional
Read Less
Want to know what your home might be worth? Contact us for a FREE valuation!

Our team is ready to help you sell your home for the highest possible price ASAP






