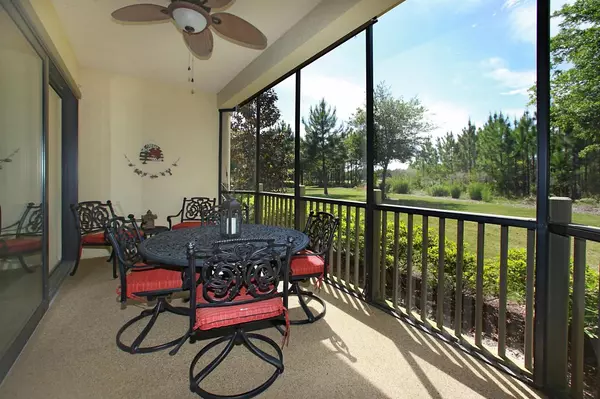$306,000
$309,300
1.1%For more information regarding the value of a property, please contact us for a free consultation.
1413 Salamander Trail #1413 Panama City Beach, FL 32413
3 Beds
2 Baths
2,040 SqFt
Key Details
Sold Price $306,000
Property Type Condo
Sub Type Condominium
Listing Status Sold
Purchase Type For Sale
Square Footage 2,040 sqft
Price per Sqft $150
Subdivision Wild Heron Phase Viii
MLS Listing ID 721258
Sold Date 10/01/15
Bedrooms 3
Full Baths 2
Construction Status Construction Complete
HOA Fees $640/qua
HOA Y/N Yes
Year Built 2011
Annual Tax Amount $5,053
Tax Year 2014
Property Description
Rare opportunity, for a limited time only. If buyer puts property under contract by March 15th, SELLER AGREES TO PAY ONE YEAR OF HOA FEES for the buyer, upon successful closing! Looking for a private oasis to call home with luxurious amenities at your fingertips including access to serene Lake Powell, a lakeside pool and fire pit, nature trails, and Greg Norman designed Shark's Tooth Golf Course? This phenomenal 2,040 sq. ft. 3-bedroom, 2-bath condo is located in Clubhouse II of Wild Heron, a prestigious gated golf community. Clubhouse II is a low density 12 unit association comprised of three buildings with four units in each, two upper and two lower. Unit 1413 is conveniently located on the ground floor with paver stone entry & driveway and includes a 2-car garage and screened-in patio
Location
State FL
County Bay
Area 27 - Bay County
Rooms
Guest Accommodations BBQ Pit/Grill,Community Room,Dock,Exercise Room,Fishing,Gated Community,Golf,Pavillion/Gazebo,Pets Allowed,Picnic Area,Playground,Pool,Short Term Rental - Not Allowed
Kitchen First
Interior
Interior Features Breakfast Bar, Built-In Bookcases, Ceiling Raised, Ceiling Tray/Cofferd, Floor Hardwood, Floor Tile, Floor WW Carpet, Furnished - None, Kitchen Island, Lighting Recessed, Pantry, Plantation Shutters, Renovated, Shelving, Split Bedroom, Washer/Dryer Hookup, Window Bay, Window Treatment All, Woodwork Painted
Appliance Dishwasher, Disposal, Fire Alarm/Sprinkler, Microwave, Oven Self Cleaning, Refrigerator W/IceMk, Smoke Detector, Stove/Oven Electric
Exterior
Exterior Feature Patio Covered, Sprinkler System
Garage Garage
Garage Spaces 2.0
Pool Community
Community Features BBQ Pit/Grill, Community Room, Dock, Exercise Room, Fishing, Gated Community, Golf, Pavillion/Gazebo, Pets Allowed, Picnic Area, Playground, Pool, Short Term Rental - Not Allowed
Utilities Available Electric, Phone, Public Sewer, Public Water, TV Cable
Private Pool Yes
Building
Story 1.0
Structure Type Block,Roof Tile/Slate,Siding CmntFbrHrdBrd,Slab,Stone,Trim Vinyl
Construction Status Construction Complete
Schools
Elementary Schools Hutchinson Beach
Others
HOA Fee Include Ground Keeping,Insurance,Management,Master Association,Recreational Faclty,Security,Sewer,Water
Assessment Amount $1,920
Energy Description AC - High Efficiency,Double Pane Windows,Heat High Efficiency,Heat Pump Air To Air,Insulated Doors,Water Heater - Elect
Read Less
Want to know what your home might be worth? Contact us for a FREE valuation!

Our team is ready to help you sell your home for the highest possible price ASAP
Bought with Beachy Beach Real Estate






