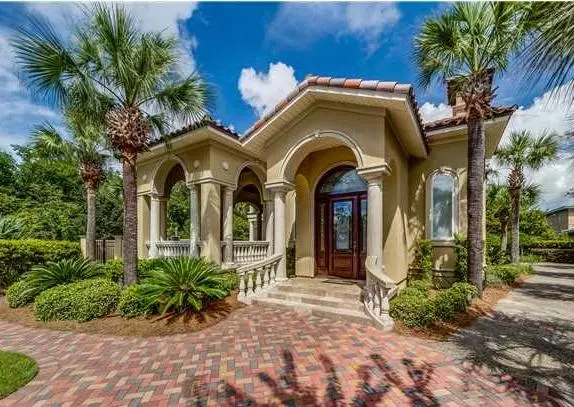$630,000
$659,000
4.4%For more information regarding the value of a property, please contact us for a free consultation.
5203 Finisterre Drive Panama City Beach, FL 32408
3 Beds
3 Baths
3,081 SqFt
Key Details
Sold Price $630,000
Property Type Single Family Home
Sub Type Mediterranean
Listing Status Sold
Purchase Type For Sale
Square Footage 3,081 sqft
Price per Sqft $204
Subdivision Finisterre S/D
MLS Listing ID 716102
Sold Date 02/04/16
Bedrooms 3
Full Baths 2
Half Baths 1
Construction Status Construction Complete
HOA Y/N No
Year Built 2004
Annual Tax Amount $3,948
Tax Year 2013
Lot Size 8,712 Sqft
Acres 0.2
Property Description
Reduced $30,000 1/1/15. Custom-built home in prestigious Finisterre. The details & quality of construction are incredible. The home is wrapped around a beautiful courtyard pool & loggia. The first floor has oak flooring in the living room, dining room & kitchen with 13' and 14' high ceilings, crown molding and built-in sound system. The huge gourmet kitchen is very functional with a large granite island and snack bar. The first-floor master bedroom suite has a poolside patio & luxurious bath. Upstairs is a den with wet bar and balcony overlooking the pool and two bedrooms that share a bath. This home has to be seen to be appreciated. Finisterre is a gated waterfront community with tennis courts, playground & boat dock. Close to several marinas, the beach, & St. Andrews State P
Location
State FL
County Bay
Area 27 - Bay County
Zoning Resid Single Family
Rooms
Guest Accommodations Dock,Fishing,Gated Community,Pavillion/Gazebo,Pets Allowed,Playground,Pool,Tennis
Kitchen First
Interior
Interior Features Breakfast Bar, Built-In Bookcases, Ceiling Crwn Molding, Ceiling Raised, Ceiling Tray/Cofferd, Fireplace, Floor Hardwood, Floor Tile, Floor WW Carpet, Kitchen Island, Lighting Recessed, Shelving, Split Bedroom, Washer/Dryer Hookup, Wet Bar, Window Treatment All, Woodwork Painted, Woodwork Stained
Appliance Dishwasher, Disposal, Dryer, Freezer, Microwave, Oven Continue Clean, Range Hood, Refrigerator, Refrigerator W/IceMk, Smoke Detector, Stove/Oven Electric, Washer
Exterior
Exterior Feature Balcony, Columns, Fenced Back Yard, Fenced Lot-Part, Patio Covered, Patio Open, Pavillion/Gazebo, Pool - Heated, Pool - In-Ground, Porch, Shower, Sprinkler System, Workshop
Garage Garage, Golf Cart Enclosed, Guest, Oversized
Garage Spaces 2.0
Pool Private
Community Features Dock, Fishing, Gated Community, Pavillion/Gazebo, Pets Allowed, Playground, Pool, Tennis
Utilities Available Other
View Bay, Lagoon
Private Pool Yes
Building
Lot Description Covenants, Dead End, Restrictions, Within 1/2 Mile to Water
Story 2.0
Structure Type Foundation Off Grade,Frame,Roof Tile/Slate,Stucco
Construction Status Construction Complete
Schools
Elementary Schools Patronis
Others
HOA Fee Include Ground Keeping,Legal
Energy Description AC - 2 or More,AC - Central Elect,Ceiling Fans,Heat - Two or More,Heat Cntrl Electric,Insulated Doors,Water Heater - Elect
Financing Conventional,FHA,VA
Read Less
Want to know what your home might be worth? Contact us for a FREE valuation!

Our team is ready to help you sell your home for the highest possible price ASAP
Bought with Non Member Office (NABOR)






