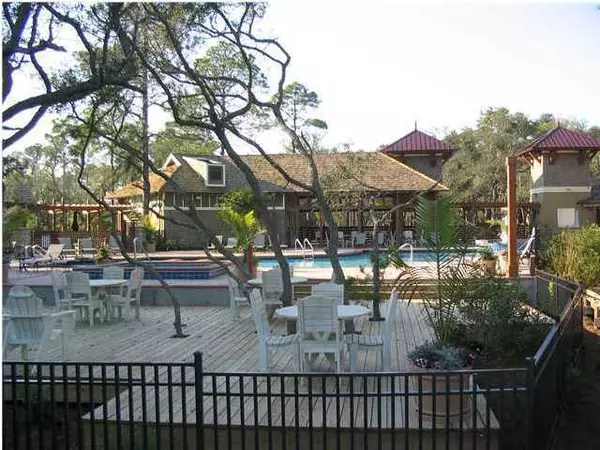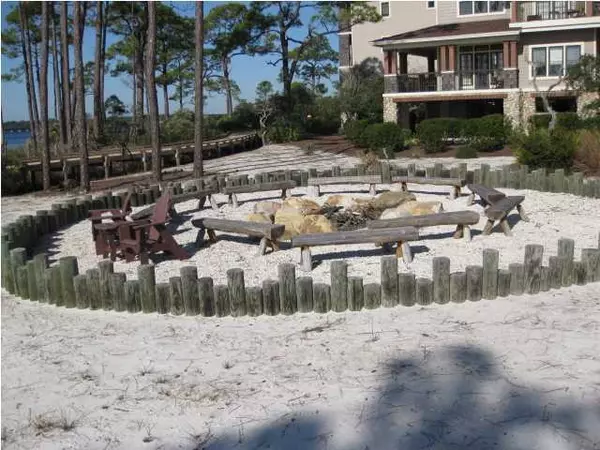$520,000
$550,000
5.5%For more information regarding the value of a property, please contact us for a free consultation.
1102 Prospect Promenade #104 Panama City Beach, FL 32413
4 Beds
4 Baths
2,242 SqFt
Key Details
Sold Price $520,000
Property Type Condo
Sub Type Condominium
Listing Status Sold
Purchase Type For Sale
Square Footage 2,242 sqft
Price per Sqft $231
Subdivision Wild Heron Lakeside Lodge
MLS Listing ID 746079
Sold Date 04/22/16
Bedrooms 4
Full Baths 3
Half Baths 1
Construction Status Construction Complete
HOA Fees $938/qua
HOA Y/N Yes
Year Built 2004
Annual Tax Amount $5,905
Tax Year 2015
Property Description
This spacious, 4BR, 3.5BA, two-story townhouse that directly backs up to Lake Powell has many high-end features to make it truly the most desirable unit in Wild Heron. It is situated with spectacular views of Lake Powell and can even provide a glimpse of the Gulf of Mexico from the upstairs balcony. The unit is conveniently located near all of the amenities that Wild Heron has to offer which include several pools (and hot tubs), the fire pit, a community gathering area, the boat house and the exercise facility. The unit features two spacious king master suites: one located upstairs and one located down stairs on the main floor with their in-suite bathrooms that contain dual sinks, large soaking tubs and separate showers. The remaining two bedroomThis s comfortably fit queen bed furnishings
Location
State FL
County Bay
Area 27 - Bay County
Rooms
Guest Accommodations BBQ Pit/Grill,Community Room,Dock,Dumpster,Exercise Room,Fishing,Gated Community,Pavillion/Gazebo,Pets Allowed,Picnic Area,Playground,Pool,Short Term Rental - Not Allowed,TV Cable,Waterfront,Whirlpool
Kitchen First
Interior
Interior Features Breakfast Bar, Ceiling Cathedral, Ceiling Crwn Molding, Ceiling Vaulted, Fireplace, Fireplace Gas, Floor Hardwood, Floor Marble, Floor Tile, Floor WW Carpet, Furnished - None, Lighting Recessed, Pantry, Split Bedroom, Washer/Dryer Hookup, Wet Bar, Window Treatment All, Woodwork Painted
Appliance Dishwasher, Disposal, Dryer, Fire Alarm/Sprinkler, Ice Machine, Microwave, Oven Self Cleaning, Range Hood, Refrigerator W/IceMk, Smoke Detector, Stove/Oven Gas, Washer
Exterior
Exterior Feature Balcony
Garage Covered, Garage
Garage Spaces 2.0
Pool Community
Community Features BBQ Pit/Grill, Community Room, Dock, Dumpster, Exercise Room, Fishing, Gated Community, Pavillion/Gazebo, Pets Allowed, Picnic Area, Playground, Pool, Short Term Rental - Not Allowed, TV Cable, Waterfront, Whirlpool
Utilities Available Electric, Gas - Natural, Phone, Public Sewer, Public Water, TV Cable, Underground
Waterfront Description Lake
View Lake
Private Pool Yes
Building
Story 3.0
Water Lake
Structure Type Roof Dimensional Shg,Roof Pitched,Siding CmntFbrHrdBrd,Siding Shake,Stone,Trim Wood
Construction Status Construction Complete
Schools
Elementary Schools West Bay
Others
HOA Fee Include Accounting,Ground Keeping,Insurance,Legal,Management,Recreational Faclty,Repairs/Maintenance,Security,Trash,TV Cable,Water
Assessment Amount $2,815
Energy Description AC - 2 or More,AC - Central Elect
Financing Conventional
Read Less
Want to know what your home might be worth? Contact us for a FREE valuation!

Our team is ready to help you sell your home for the highest possible price ASAP
Bought with Beachy Beach Real Estate






