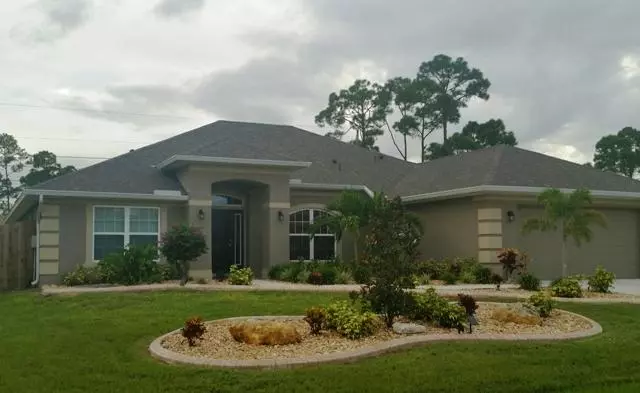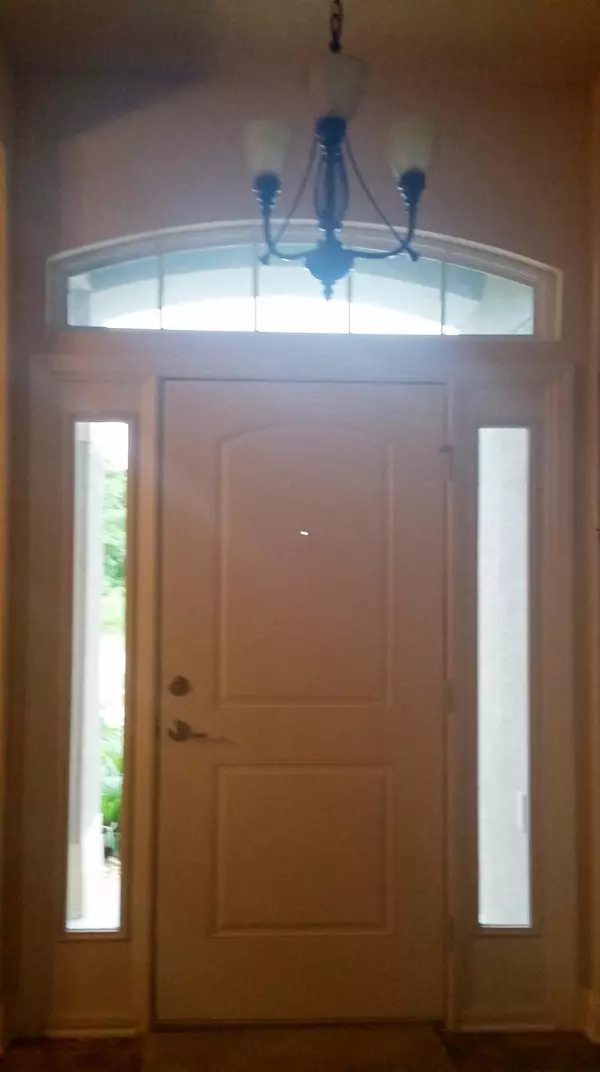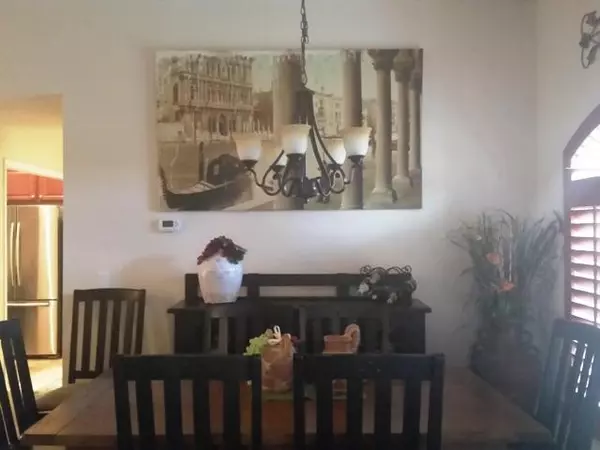Bought with The Keyes Company - Stuart
$265,000
$279,900
5.3%For more information regarding the value of a property, please contact us for a free consultation.
3634 SW Parsons ST Port Saint Lucie, FL 34953
4 Beds
3 Baths
2,288 SqFt
Key Details
Sold Price $265,000
Property Type Single Family Home
Sub Type Single Family Detached
Listing Status Sold
Purchase Type For Sale
Square Footage 2,288 sqft
Price per Sqft $115
Subdivision Port St Lucie Section 19
MLS Listing ID RX-10170222
Sold Date 12/30/15
Style Contemporary
Bedrooms 4
Full Baths 3
Construction Status Resale
HOA Y/N No
Abv Grd Liv Area 1
Year Built 2013
Annual Tax Amount $2,876
Tax Year 2014
Lot Size 10,234 Sqft
Property Description
4/3/2 + den/office/5th bedroom with double french doors, 2 years new, screened in porch with pool has solar panels, fenced in yard with landscaping/curbing in front and backyard. Kitchen has a center island, stainless steel appliances,granite counters, master bedroom has 2 walk in closets, french door leads to pool area 3 separate entrances to pool area, master bath has a roman tub, separate shower, 2 vanities,cabana bath dual vanity, with higher vanity, inside laundry room, home includes all blinds, dining room window has custom made wood plantation shutters, easy lift windows, home has storm shutters, 6 fans with lights, a/c service warranty, gutters.Located off Savona, close to Gatlin Blvd. Becker Rd. I95, shopping, schools, restaurants, Hospitals
Location
State FL
County St. Lucie
Area 7740
Zoning Res
Rooms
Other Rooms Attic, Cabana Bath, Den/Office, Family, Great, Laundry-Inside
Master Bath Separate Shower, Separate Tub
Interior
Interior Features Ctdrl/Vault Ceilings, French Door, Kitchen Island, Pantry, Roman Tub, Split Bedroom, Walk-in Closet
Heating Central, Electric
Cooling Ceiling Fan, Central, Electric
Flooring Carpet, Vinyl Floor
Furnishings Unfurnished
Exterior
Exterior Feature Fence
Garage 2+ Spaces, Driveway, Garage - Attached
Garage Spaces 2.0
Pool Child Gate, Equipment Included, Gunite, Inground, Screened, Solar Heat
Community Features Sold As-Is
Utilities Available Cable, Public Sewer, Public Water
Amenities Available None
Waterfront Description None
Roof Type Comp Shingle
Present Use Sold As-Is
Exposure Northeast
Private Pool Yes
Building
Lot Description < 1/4 Acre, Paved Road, Public Road, West of US-1
Story 1.00
Foundation CBS, Concrete
Unit Floor 1
Construction Status Resale
Others
Pets Allowed Yes
Senior Community No Hopa
Restrictions None,Other
Acceptable Financing Cash, Conventional, FHA
Membership Fee Required No
Listing Terms Cash, Conventional, FHA
Financing Cash,Conventional,FHA
Read Less
Want to know what your home might be worth? Contact us for a FREE valuation!

Our team is ready to help you sell your home for the highest possible price ASAP






