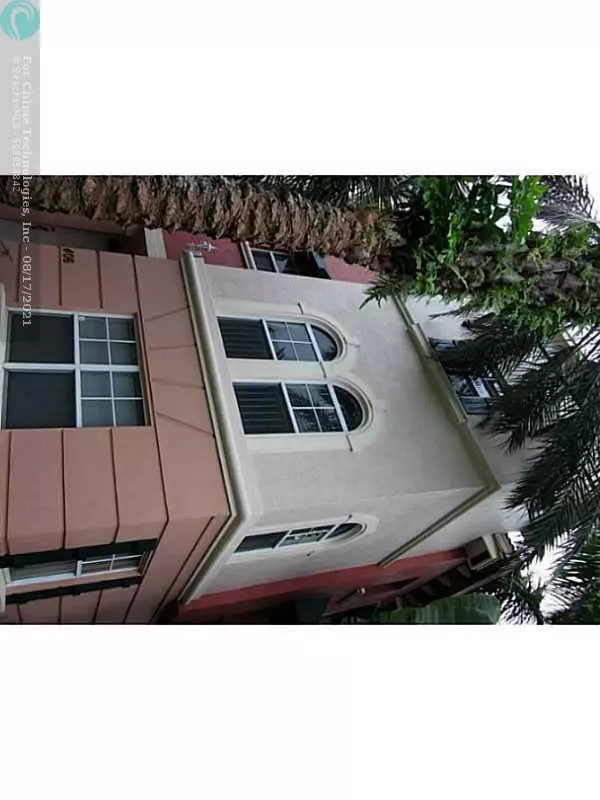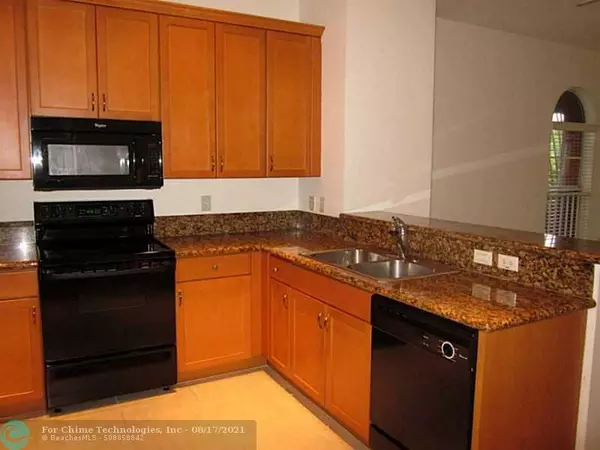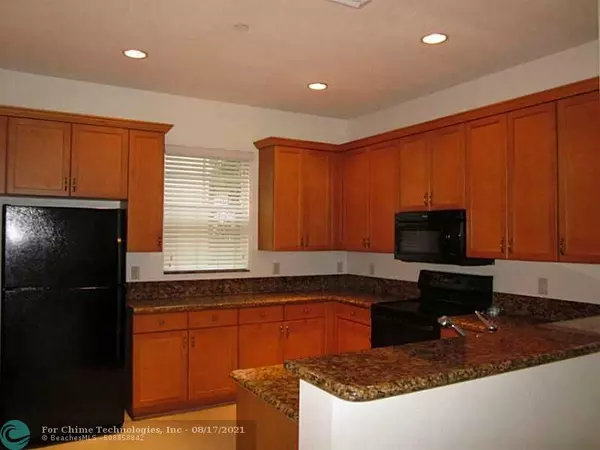$310,000
$324,000
4.3%For more information regarding the value of a property, please contact us for a free consultation.
1033 NE 17th Way #406 Fort Lauderdale, FL 33304
3 Beds
3.5 Baths
1,780 SqFt
Key Details
Sold Price $310,000
Property Type Townhouse
Sub Type Townhouse
Listing Status Sold
Purchase Type For Sale
Square Footage 1,780 sqft
Price per Sqft $174
Subdivision Villa Medici
MLS Listing ID F1362194
Sold Date 05/06/16
Style Townhouse Condo
Bedrooms 3
Full Baths 3
Half Baths 1
Construction Status Resale
HOA Fees $425/mo
HOA Y/N Yes
Year Built 2005
Annual Tax Amount $4,342
Tax Year 2015
Property Description
Large corner townhouse with open floor plan . Impact windows, large master bath with roman tub, granite counter tops, tile and carpet floors, attached 2 car garage and a split bedroom plan. Gated community located minutes from beaches, shopping, entertai nment and transportation.
Location
State FL
County Broward County
Area Ft Ldale Ne (3240-3270;3350-3380;3440-3450;3700)
Building/Complex Name Villa Medici
Rooms
Bedroom Description Master Bedroom Upstairs
Interior
Interior Features First Floor Entry, Pantry, Split Bedroom, Roman Tub, Walk-In Closets, Fire Sprinklers
Heating Central Heat
Cooling Central Cooling
Flooring Carpeted Floors, Tile Floors
Equipment Electric Range, Refrigerator
Exterior
Exterior Feature Other
Garage Spaces 2.0
Amenities Available Pool
Waterfront No
Water Access N
Private Pool No
Building
Unit Features Other View
Foundation Cbs Construction
Unit Floor 1
Construction Status Resale
Others
Pets Allowed Yes
HOA Fee Include 425
Senior Community No HOPA
Restrictions Okay To Lease,Okay To Lease 1st Year
Security Features Complex Fenced,Burglar Alarm,Unit Alarm
Acceptable Financing Cash Only, Conventional
Membership Fee Required No
Listing Terms Cash Only, Conventional
Pets Description Restrictions Or Possible Restrictions
Read Less
Want to know what your home might be worth? Contact us for a FREE valuation!

Our team is ready to help you sell your home for the highest possible price ASAP

Bought with Re/Max Premier Associates 3






